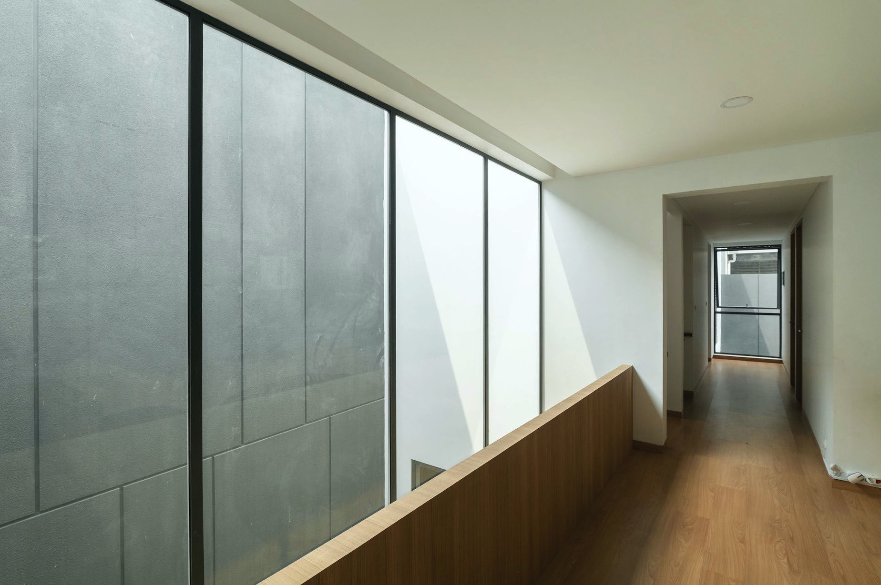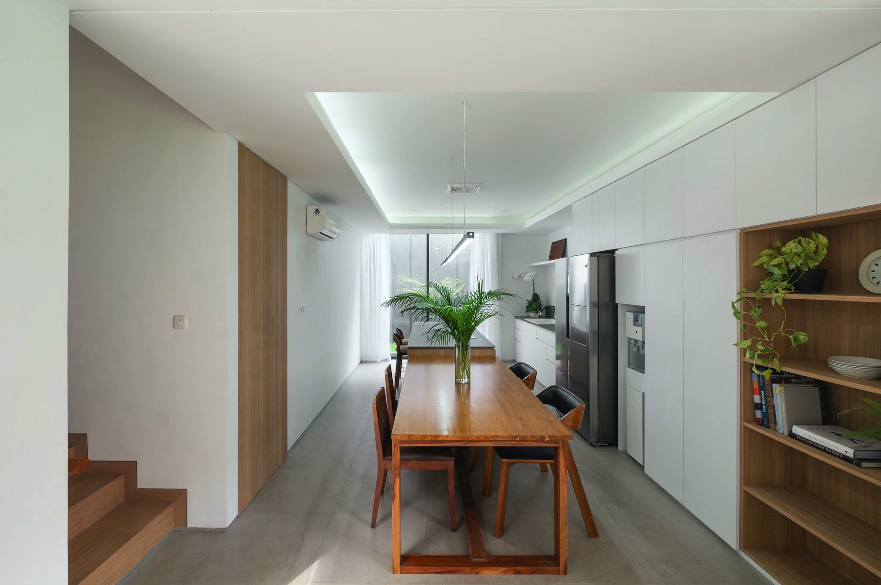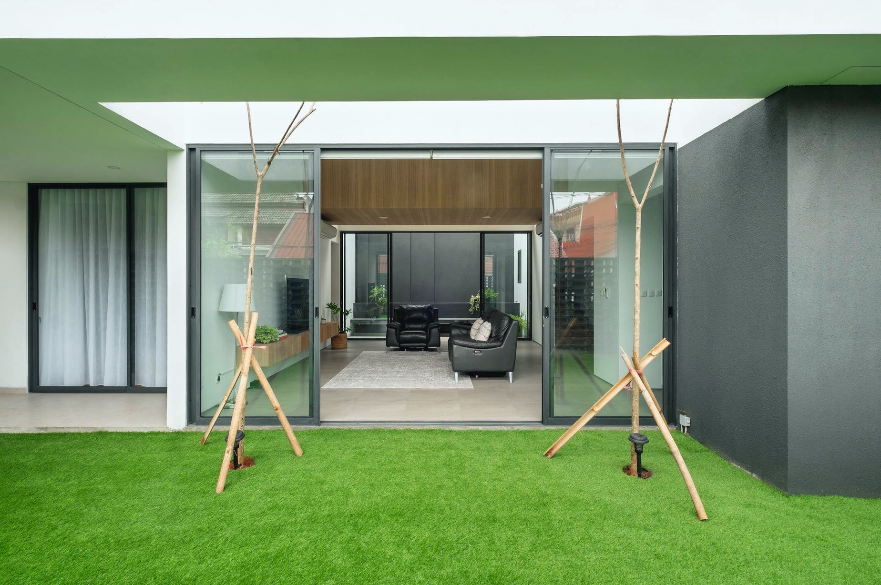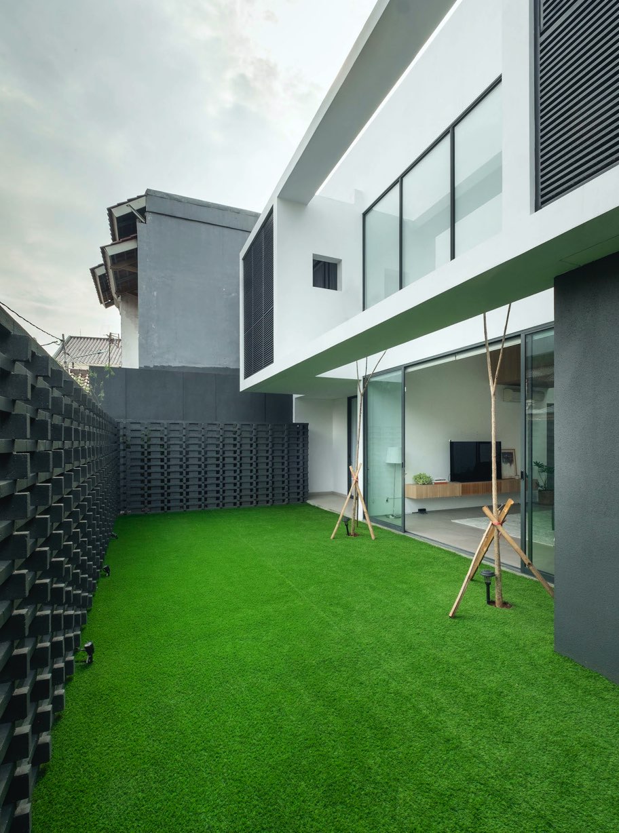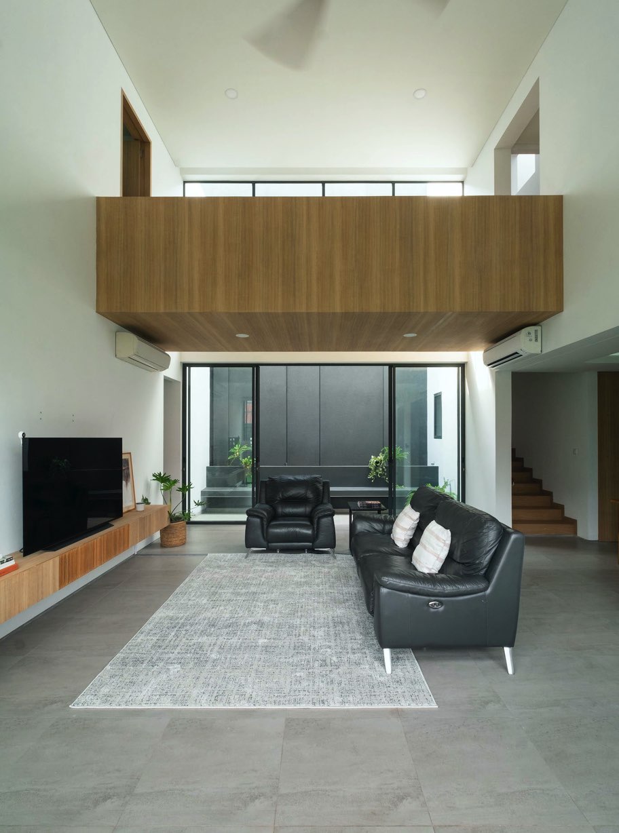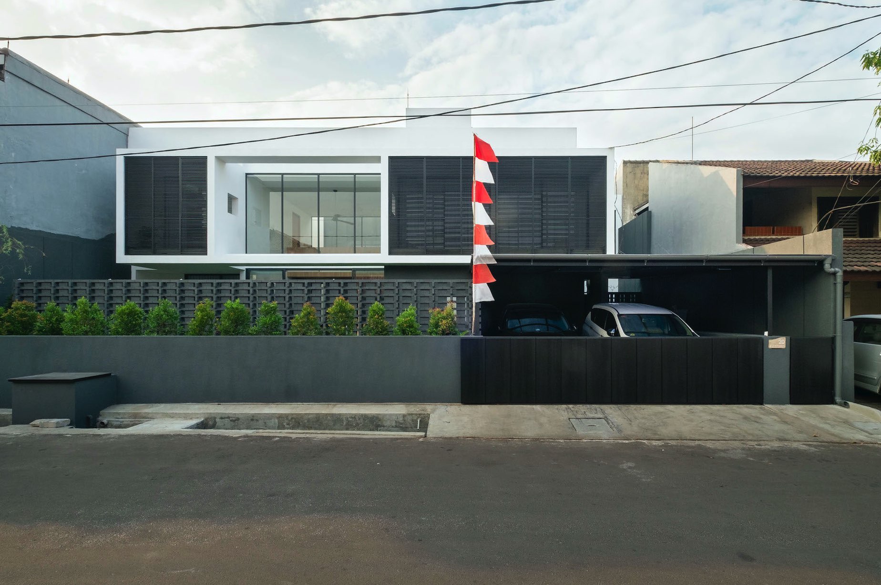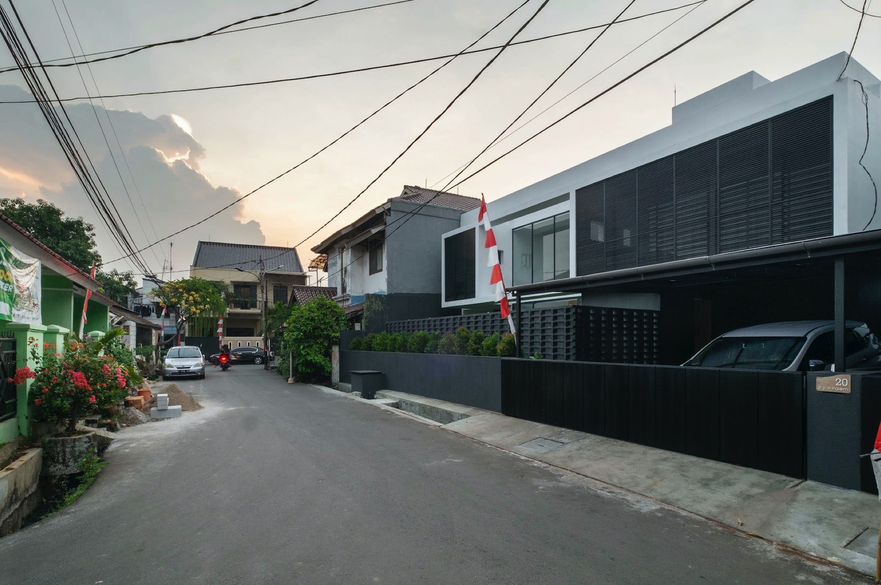The initial design response is to create a modest horizontal massing to suit the surrounding one-to-two storey, non-gated, densed landed housing area in eastern part of Jakarta.
The layout was started with making use the existing grid structure which divided the house into three areas. The integrated dining and kitchen are on the east side which is designed to be more intimate and concealed from the noisy street. An opening at the end of the space is letting in both the light and the vista creating a serene and calm atmosphere. The guest and master bedroom are on the west side and at the heart of the house is a double height living room that opens to the front yard and back terrace, optimizing natural cross ventilation throughout the day.
The south-facing façade features steel lattice on the second storey and a double layer fencing wall of breeze block and vegetation to create a sufficient privacy protection towards the interior.
Read More- Commission Date: 2017
- Status: Completed August 2020
- Location: Jalan Jati Palem, Pulo Gadung, Jakarta Timur, Indonesia
- Gross Floor Area: 320 m2
- Client: Aldy Heriwardito
- Team: Frista Marchamedya, Rafael Arsono, Thomas Permana
- Structural Engineer: Sunario
- General Contractor: PT. PADI
- Photographs: Liandro Siringoringo

