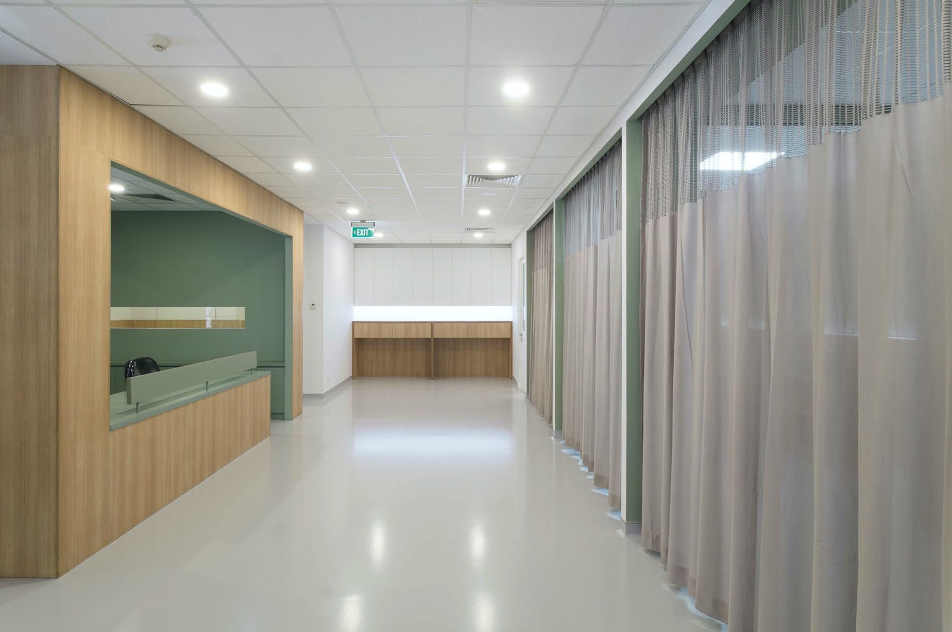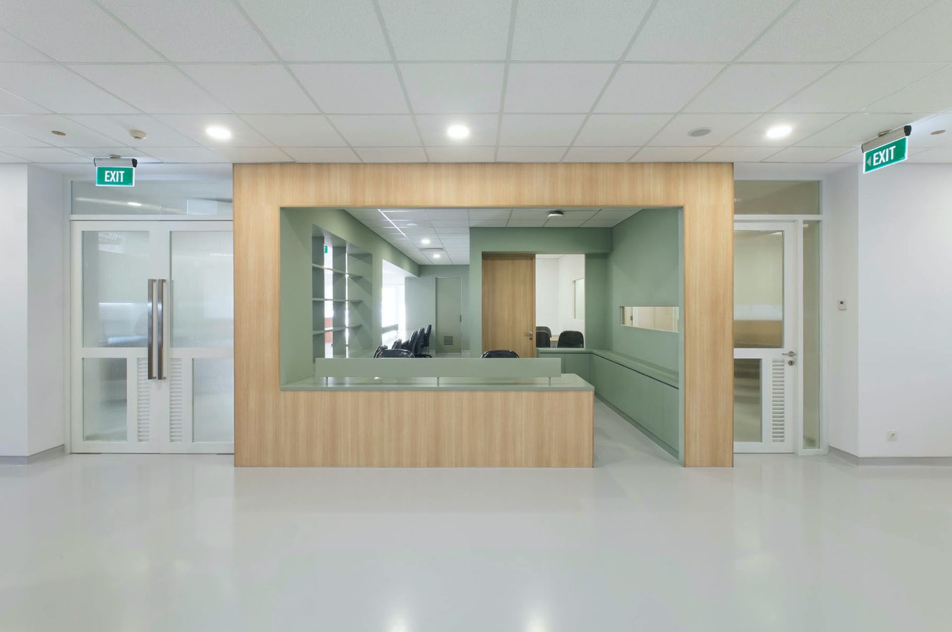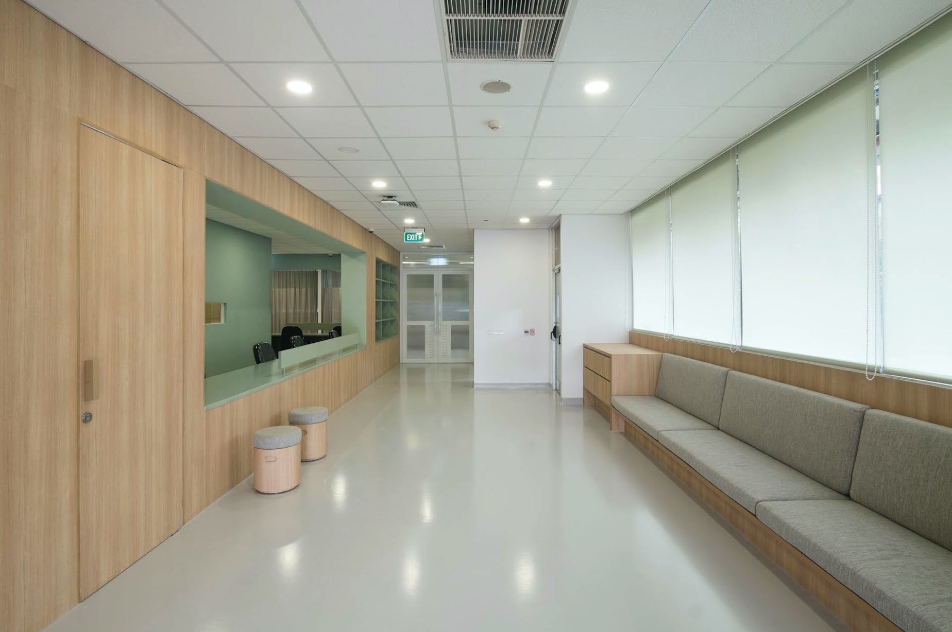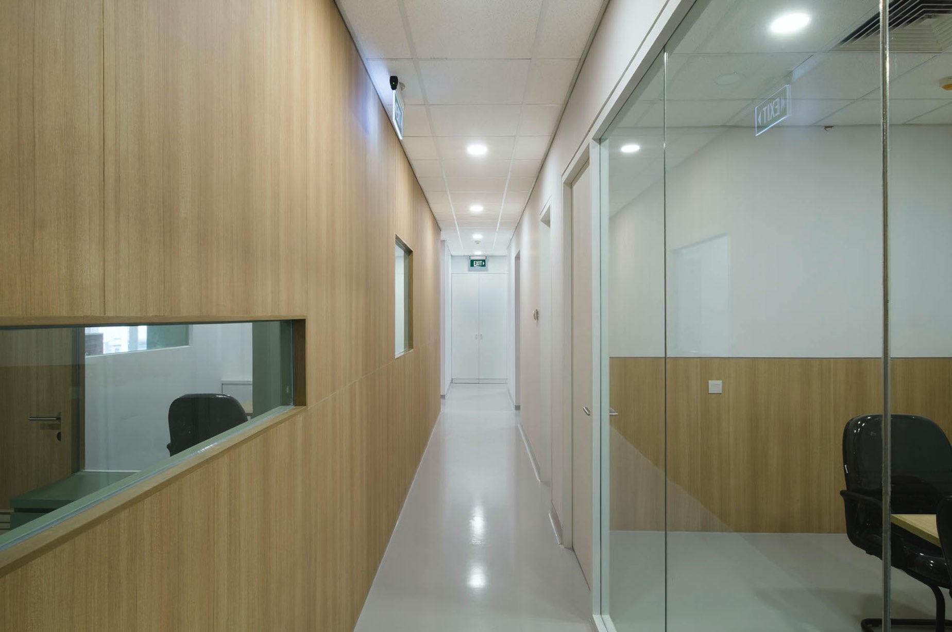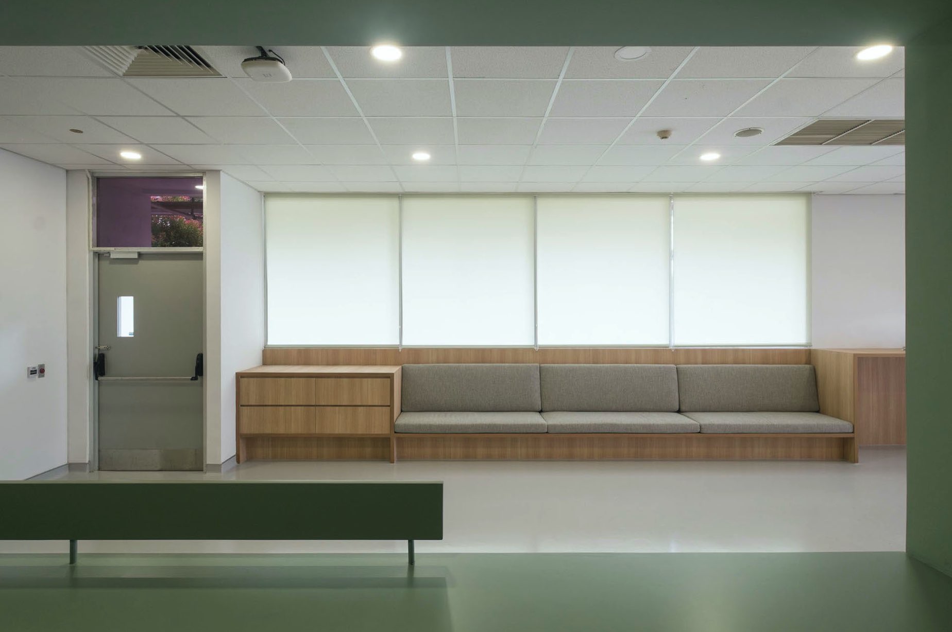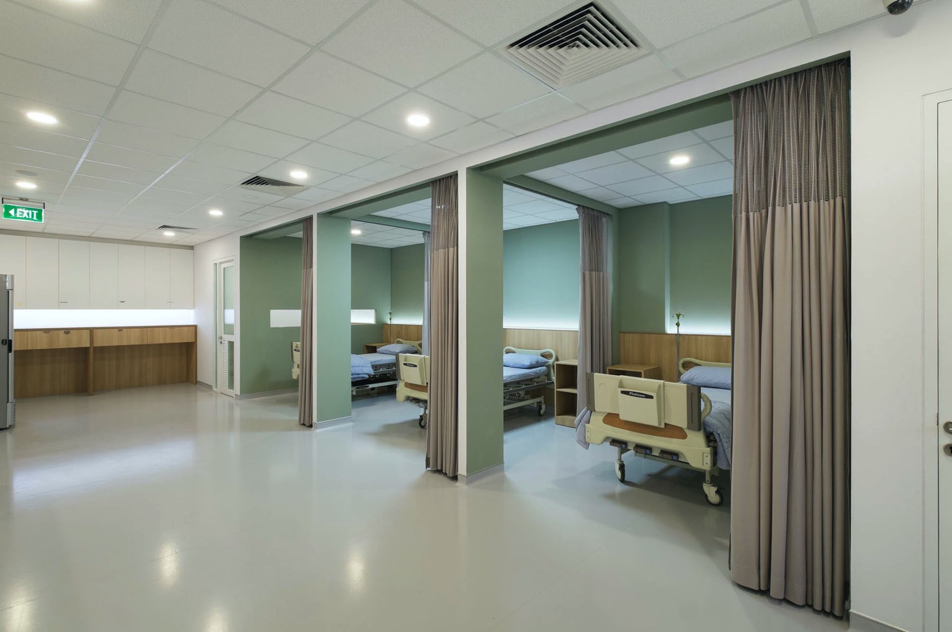Completed in 2019, JIS Nurse Centre is a conversion of 250sqm classrooms into a school clinic, located at the ground floor of a building at Jakarta Intercultural School in the southern part of Jakarta.
The objective is to create a neat space with warmth and soothing feel that encourages an optimum healing experience. The layout was started by placing the station in the centre in order to have the nurses close enough not only to the patient area but also to the entrance lobby for administration or any kind of medical emergency. The nurse station is in a form of a semi open timber box to introduce natural light to the patient area while maintaining its privacy. The internal part is in a subtle green colour to clearly indicate the nurse area apart from the rest.
Besides the patient area and lobby, the nurse centre is flanked by the auxiliary rooms such as meeting rooms, toilets, archive rooms and pantry. With the intention to keep the tidiness of the whole space, cabinets are created around each area to store medical trays to avoid cluttering.
Read More- Commission Date: 2018
- Status: Completed May 2019
- Location: Jalan Terogong Raya, Cilandak, Jakarta Selatan, Indonesia
- Gross Floor Area: 250 m2
- Client: Jakarta Intercultural School
- Team: Frista Marchamedya, Rafael Arsono, Wirestu Sekar
- General Contractor: PT. Sutha Karya Steelindo
- Photographs: Liandro Siringoringo

