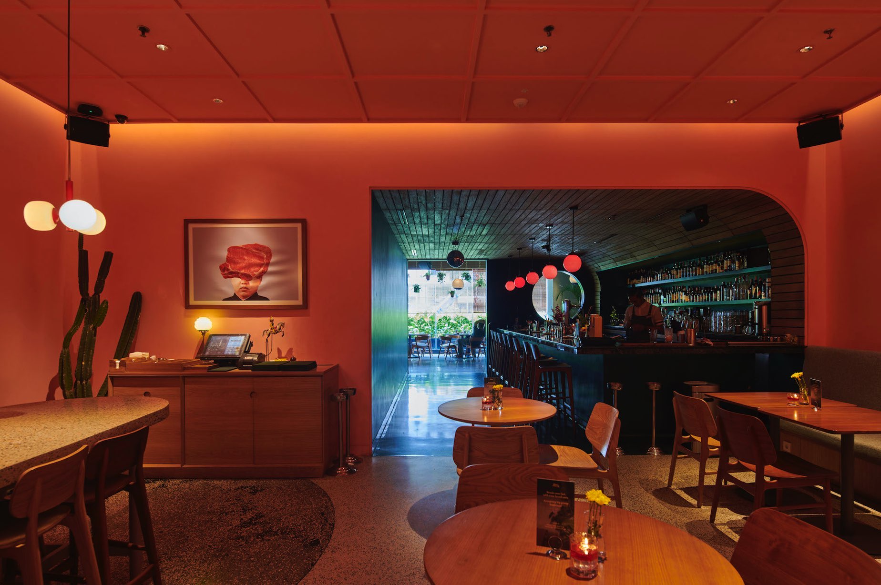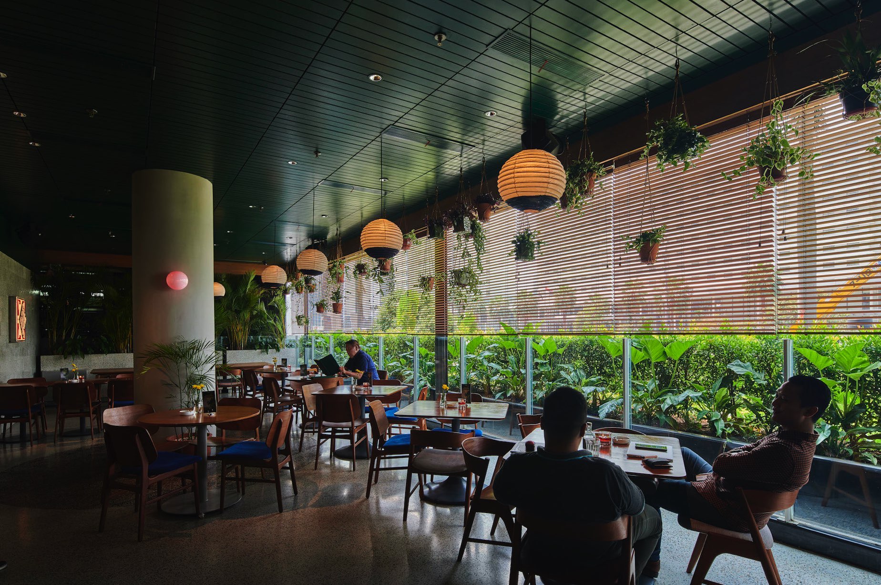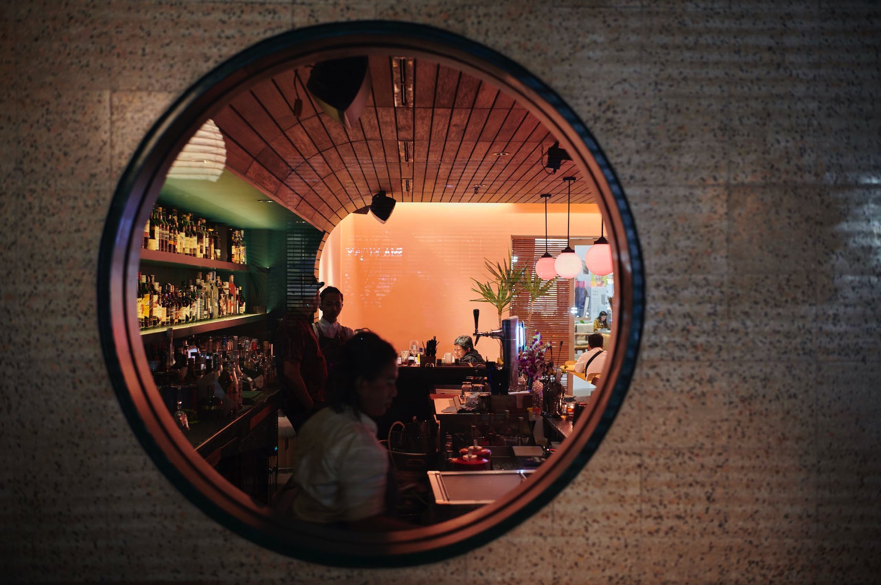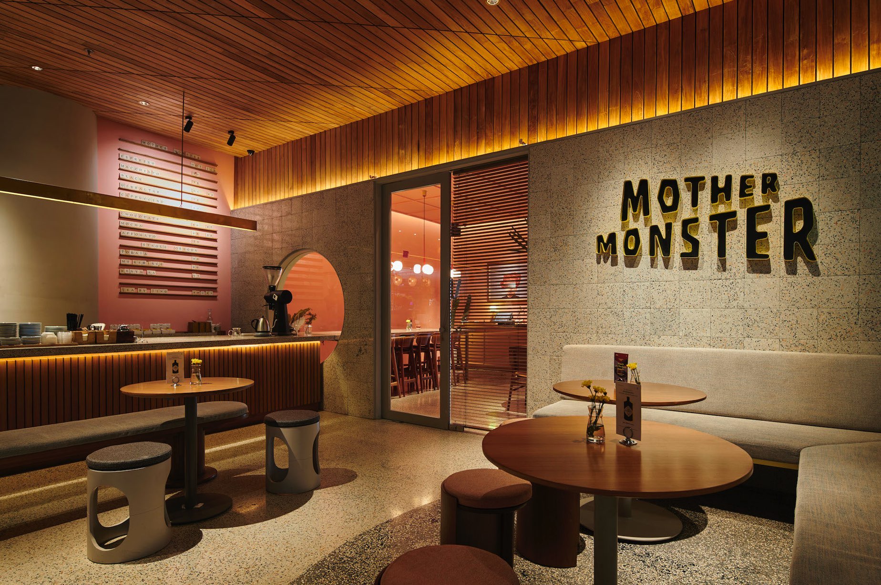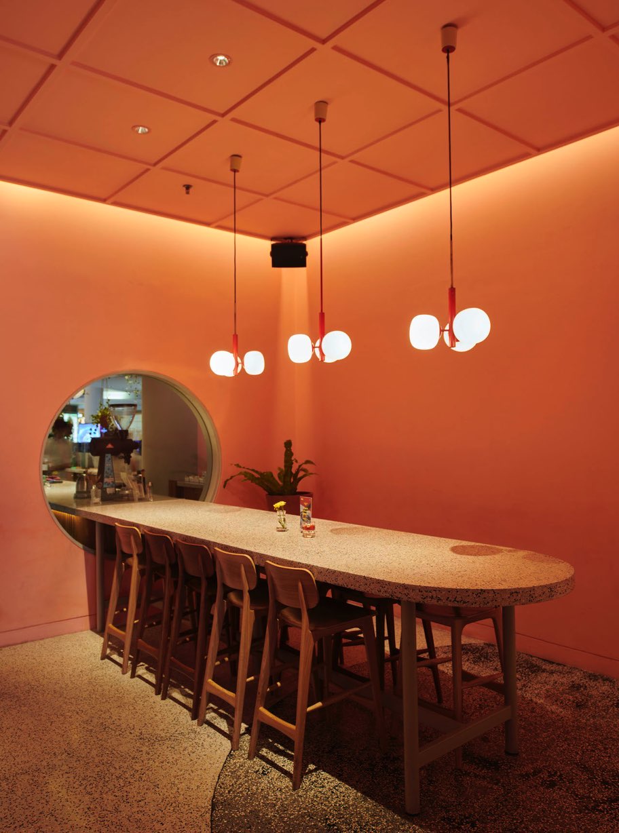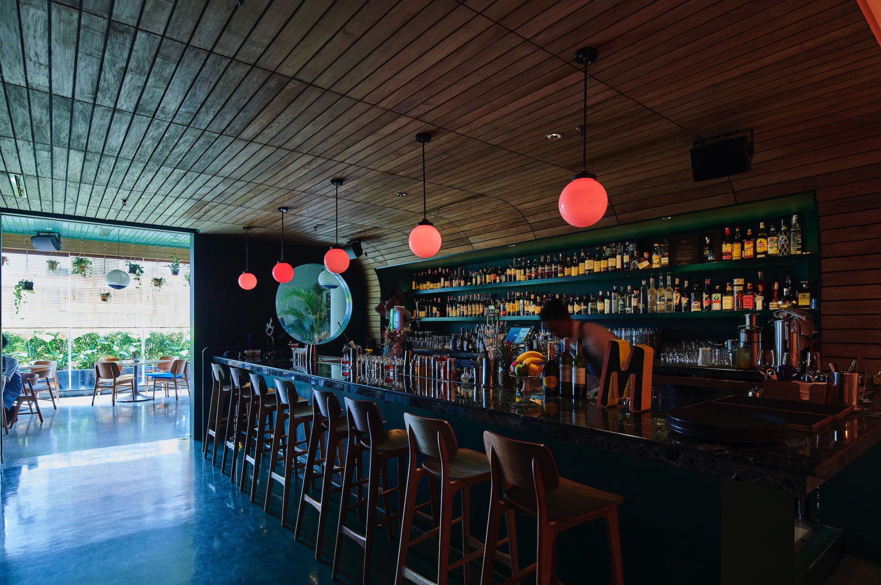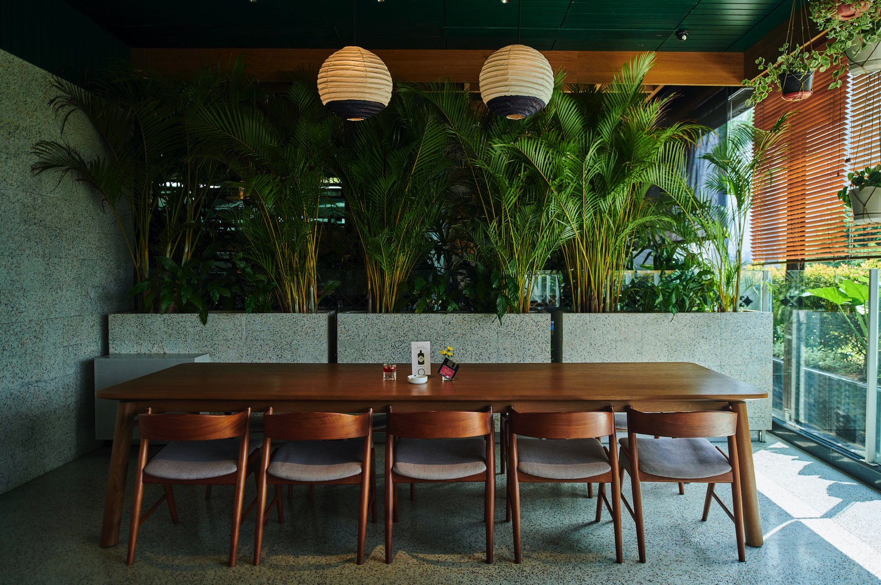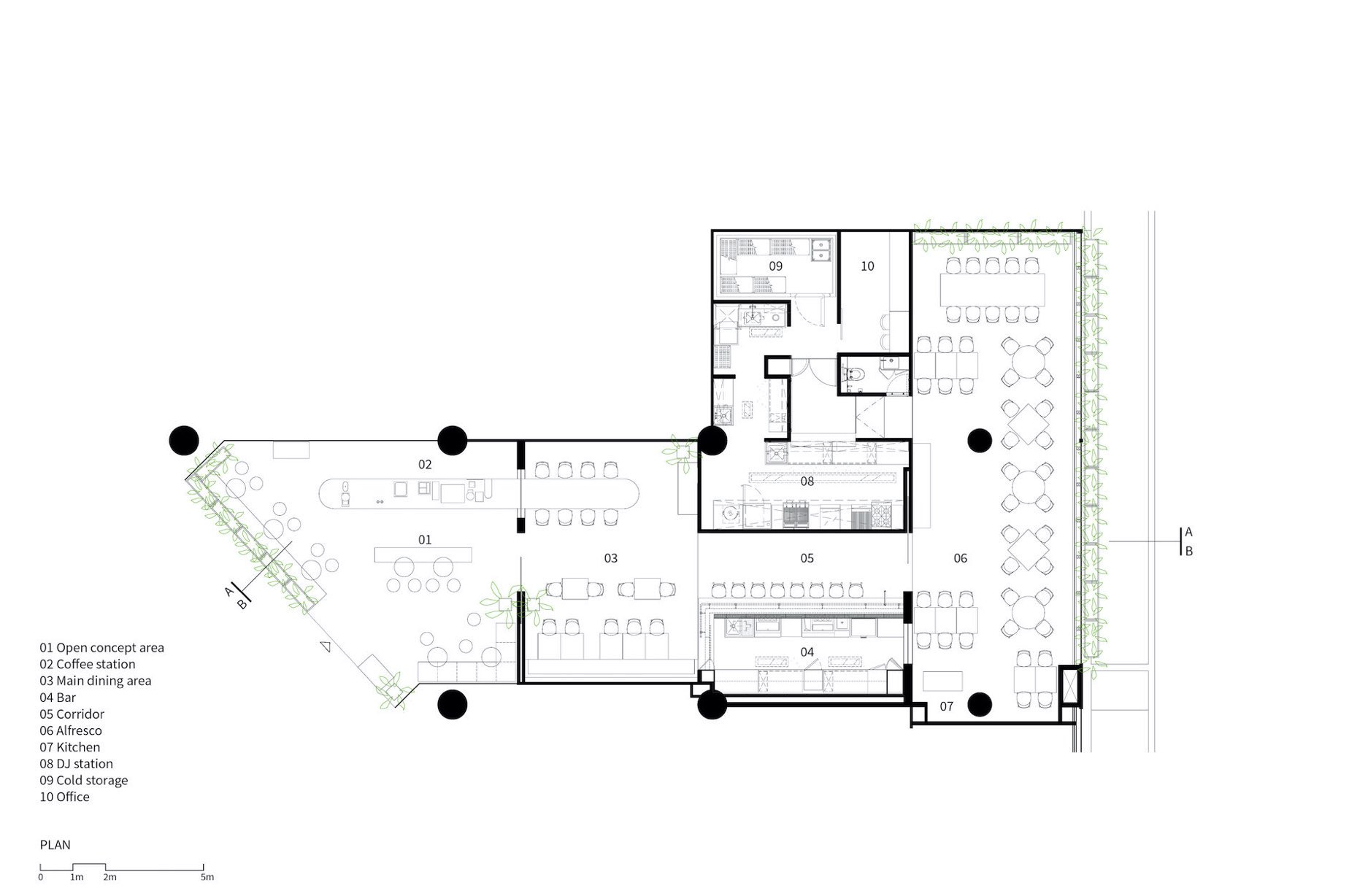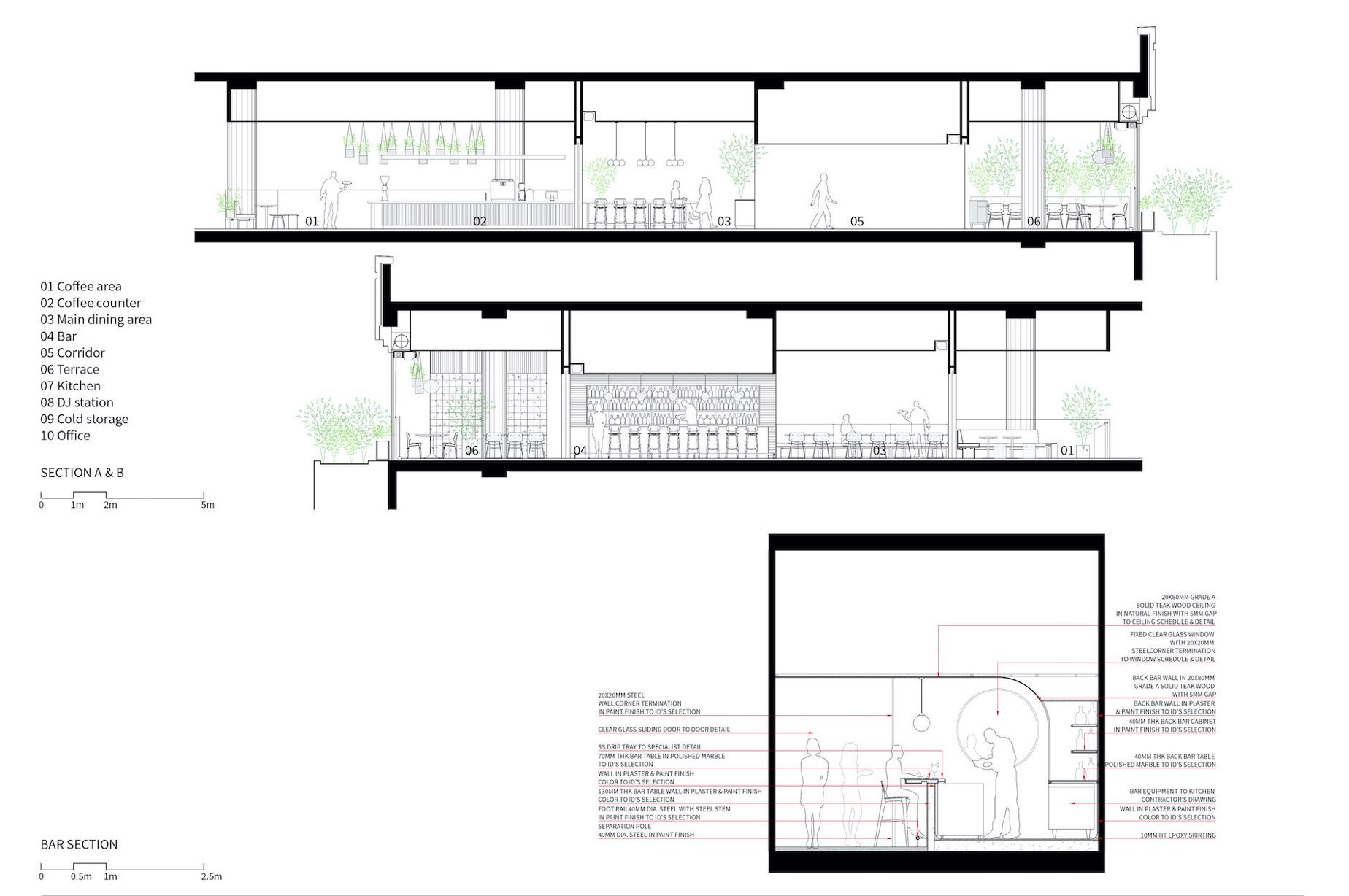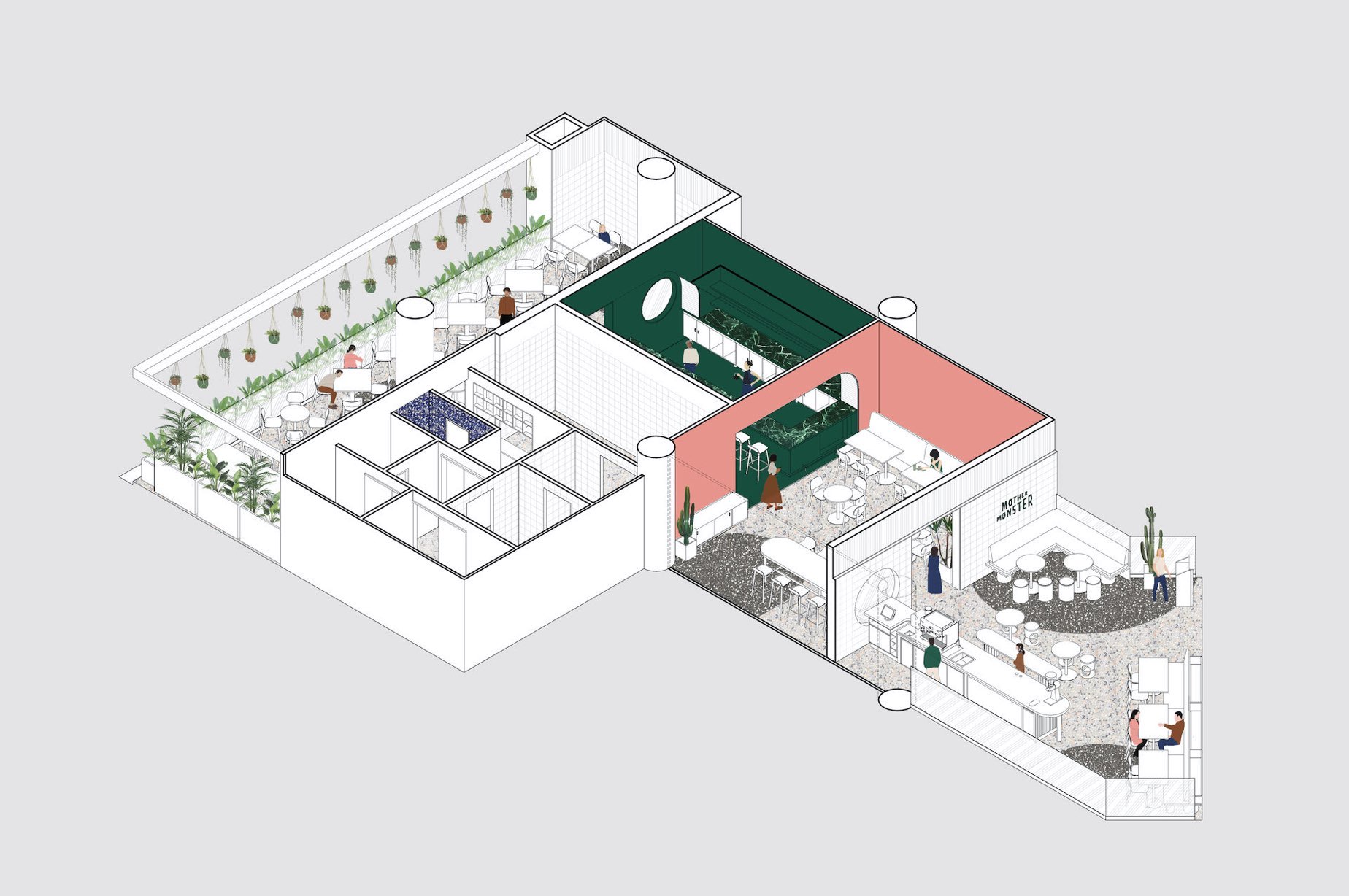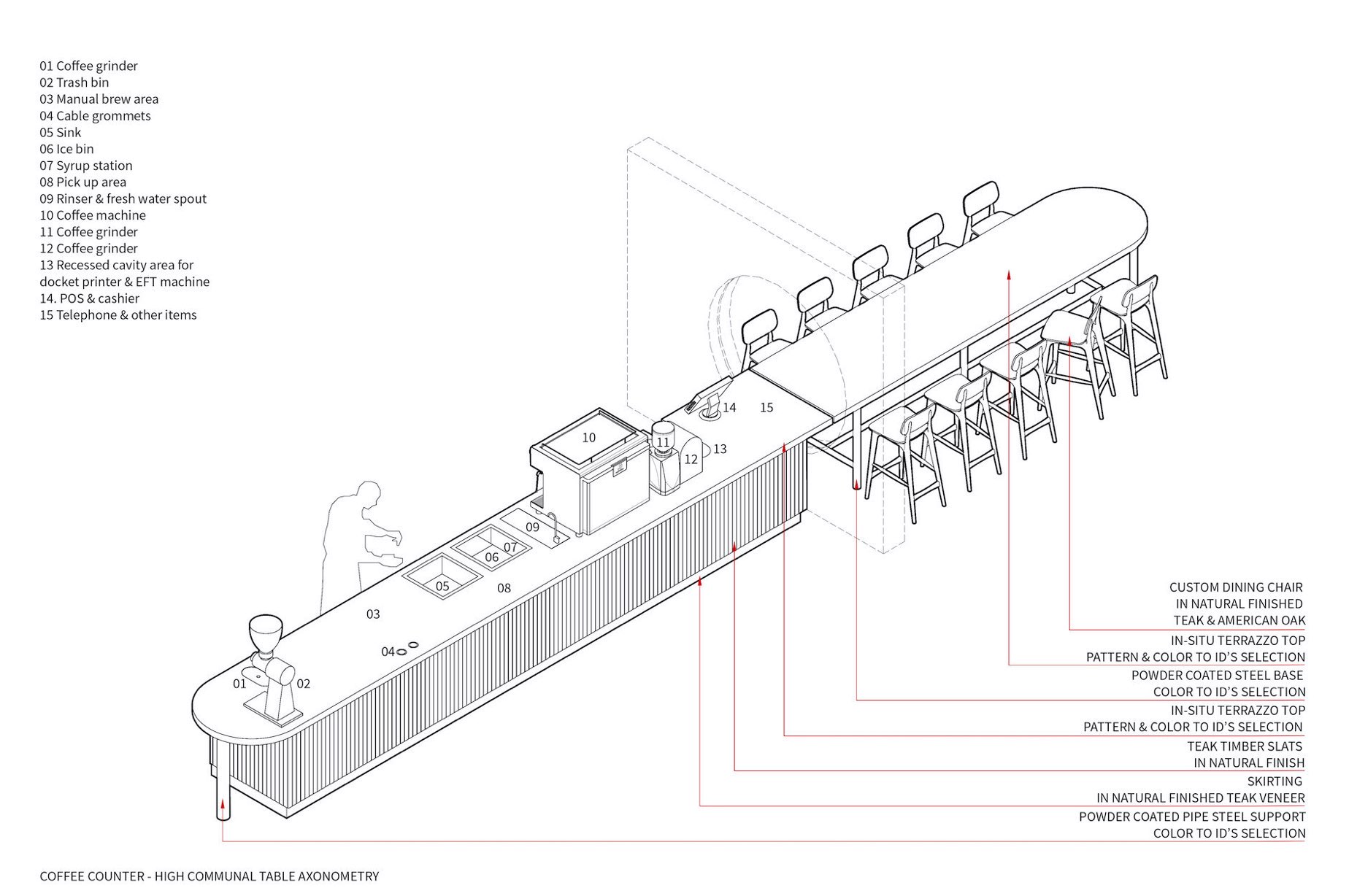Mother Monster completed in December 2017 is a cafe, restaurant, and bar located on the ground floor of Plaza Indonesia, Jakarta. The main design concept is to represent this unique collaboration of two of Jakarta’s established food and beverage groups; Common Grounds and Biko.
Common Grounds (Common Grounds Coffee and St. Ali Jakarta) is a prominent player in the coffee industry, often features bright airy spaces with strong daytime clientele. Whilst Biko (Beer Garden, Pao Pao and Lola) has an established reputation in Jakarta’s nightlife, providing quality drinking experience.
The T-shaped site was divided into 4 sections (coffee area, main dining area, bar and terrace) with each room designed for different experiences. The transition from one room to another is a representation of a journey from day to night. However, they were designed to be visually opened and still aesthetically connected throughout.
The coffee area, serves as a point of entrance and front façade of Mother Monster, This section has a casual café-esque atmosphere and features a free-standing coffee counter. The interior finishes and colour tones were kept more neutral to make this space less intimidating, as it sits in an open space section within the mall’s corridor.
Transitioning into the main dining area, a contrasting pink hue is introduced to create a warmer setting for dining. A round cutout window placed between the first two rooms enhances the visual continuation from one room to another. This feature also allows the communal dining table to sit directly aligned with the front coffee counter and be seen as a long dramatic element within the interior.
The journey then continued on to the bar area, which also serves as transition space between indoor and outdoor space. The darker tone and lower ceiling create a comfortable and intimate bar seating. The corridor then leads up to the terrace area with a view of the city which becomes an ideal setting for parties and nightlife events.
Based on an early brief given by the client, Mother Monster as a concept was to have an underlying retro vibe. This essence of “retro” then became the consistent and uniting theme throughout the 4 rooms, despite each room having varying functions and characteristics. However to achieve this the approach was not merely through decorative elements but wholesomely through basic architectural design elements such as colour, shape, and material selections.
Colours that are prominent in retro eras were carefully selected and allocated in specific areas to further enhance the function of the space. A coral-pink for the main dining area to create a cozy photogenic setting to enjoy your meal, whilst the dark green in the bar area to create a darker contrasting space more suitable for drinking.
Pure geometric forms such as circles and squares are found in many iconic retro houses and buildings. Therefore the same approach was applied here. This can be seen in the interior details such as the floor pattern, shape of the windows, and even to some of the furniture.
Timeless classic materials that can showcase local craftsmanship such as terrazzo and timber chosen as a dominant feature in the interior to further enhance this retro concept. The overall material selections are quite minimal but yet as all those other elements come together, the result is an effective functional space that features a strong and clear design direction.
Read More- Commission Date: 2017
- Status: Completed December 2017
- Location: Plaza Indonesia, Jakarta Pusat, Indonesia
- Gross Floor Area: 280 m2
- Client: Biko Group, Common Grounds, Chef Gloria Susindra
- Team: Haryoko, Margareta Miranti, Rafael Arsono
- In collaboration with: Sashia Rosari (SORS Furniture)
- Landscape Designer: Larch Studio
- Lighting Designer: Switch, Singapore
- General Contractor: PT. Dwitunggal Mandirijaya
- Services Contractor: PT. Topeng Dwi Makmur
- Photographs: Arti Pictures

