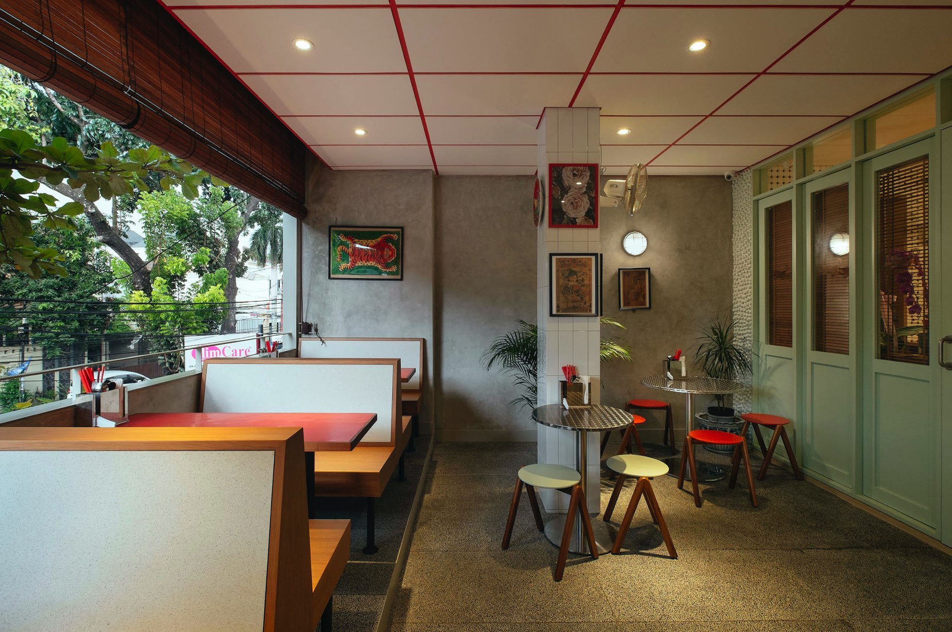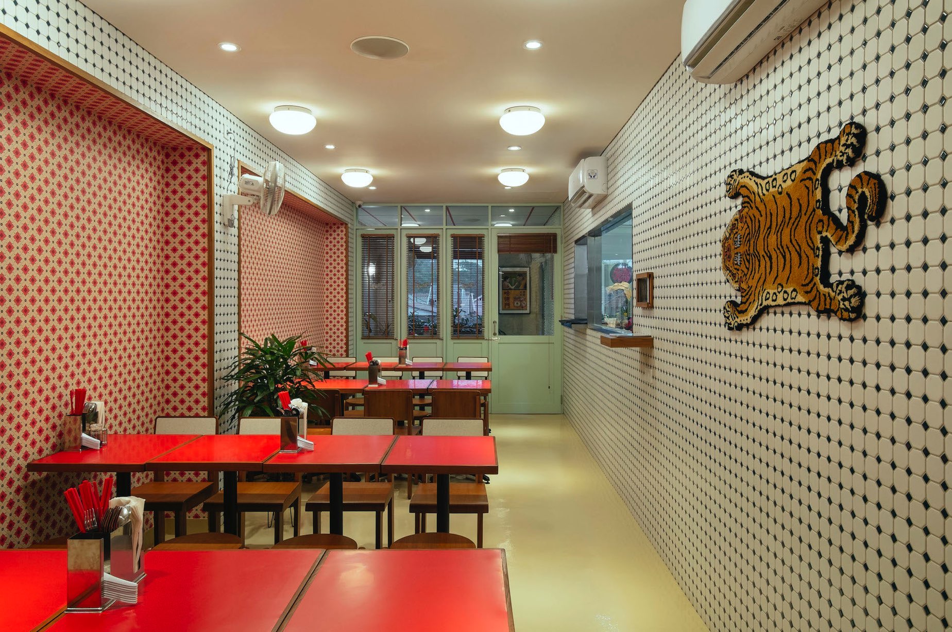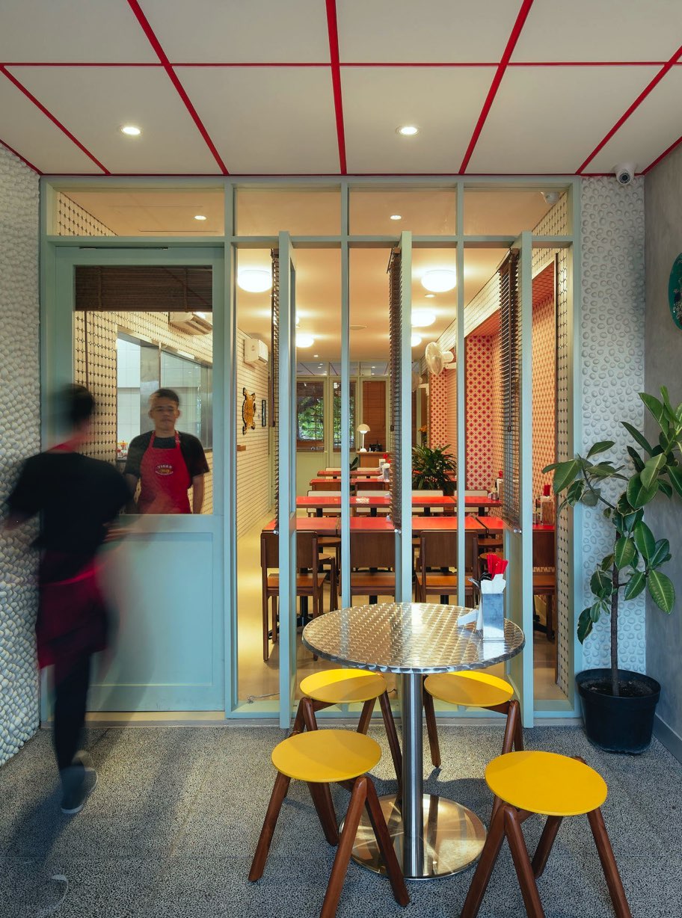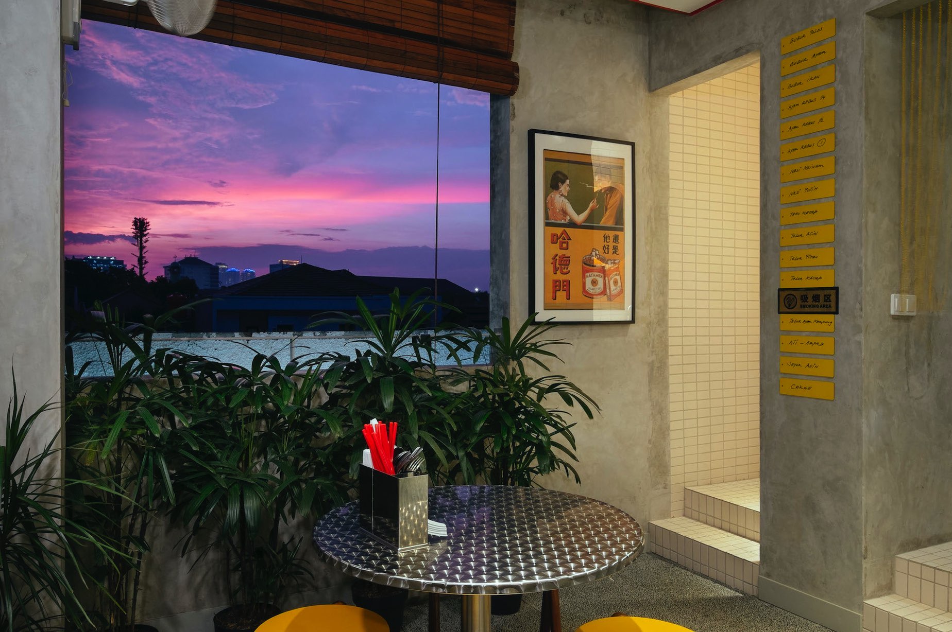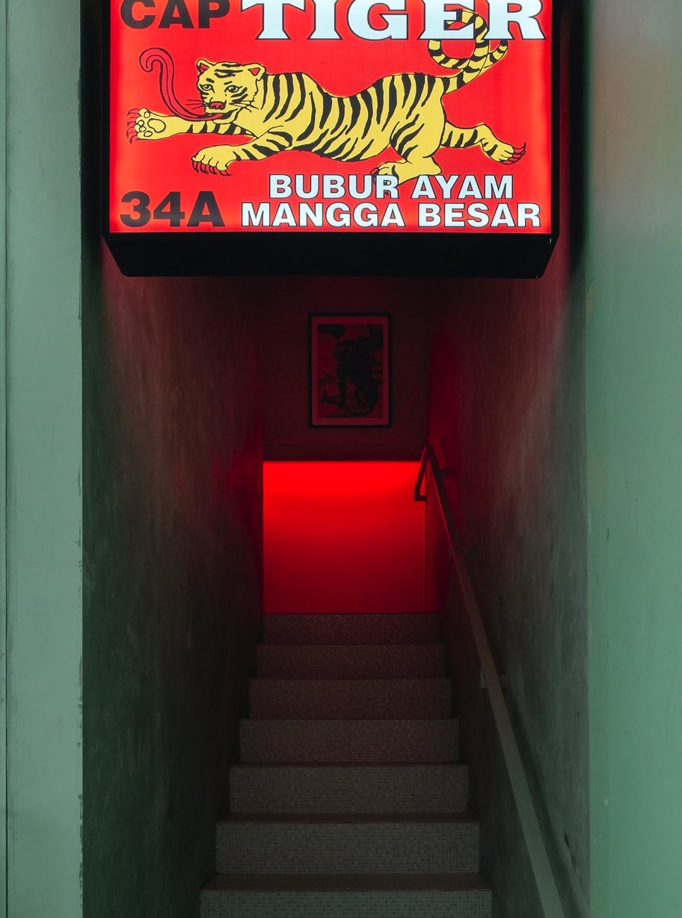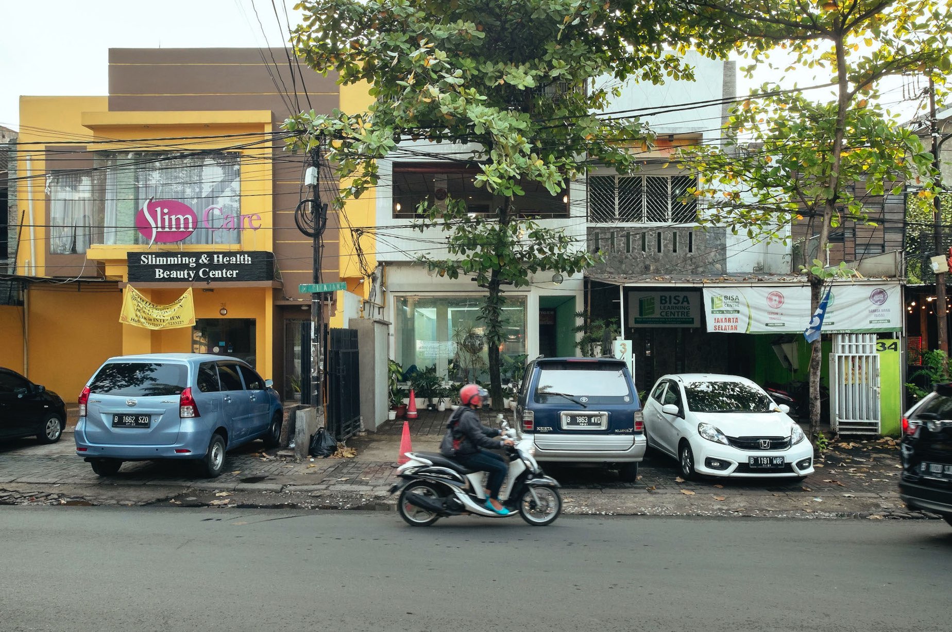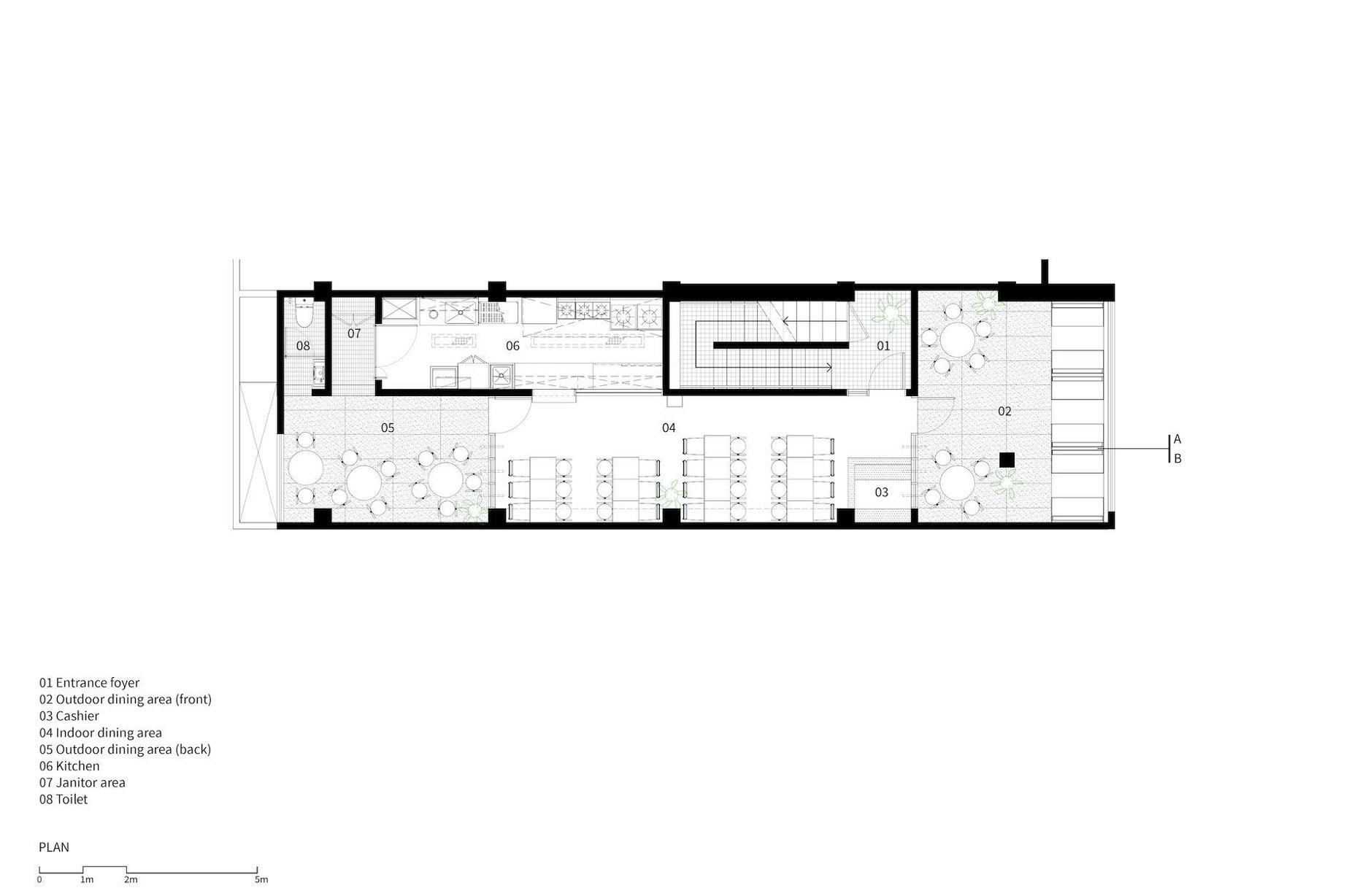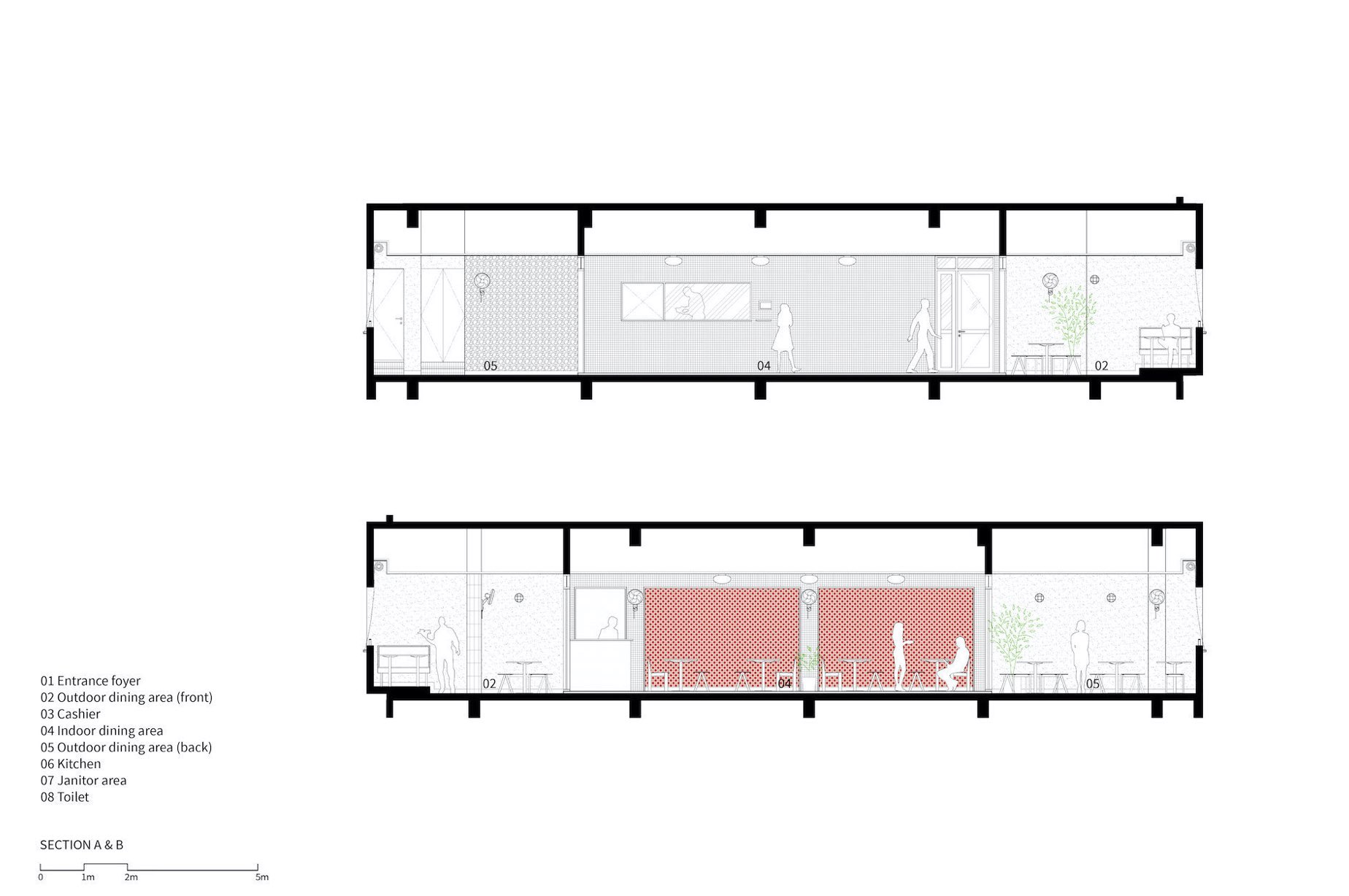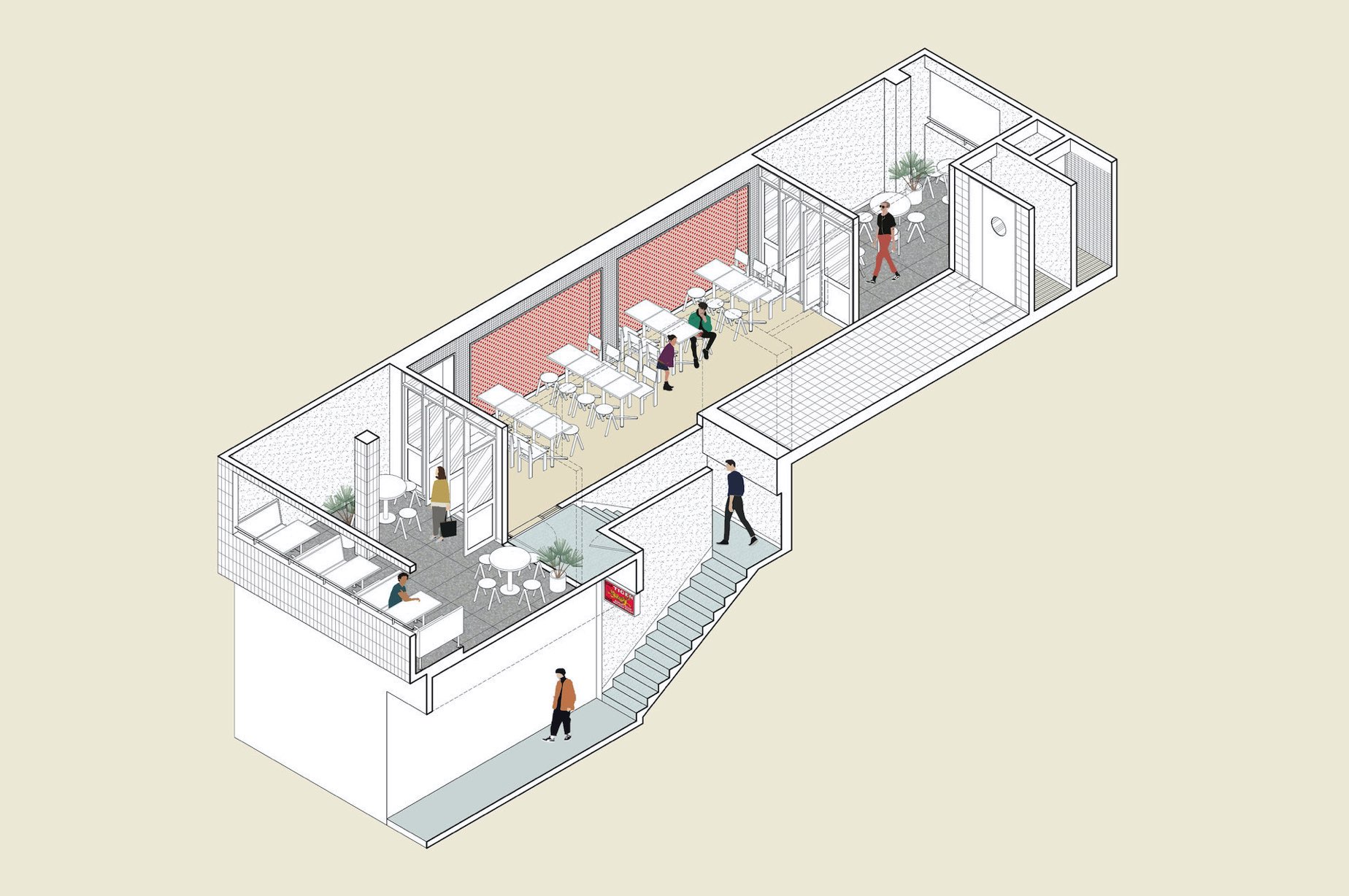After 15 prosperous years a family-owned Congee shop located in a small Chinatown-esque area in Jakarta, has finally decided to open up its newly rebranded sister branch named Bubur Cap Tiger in the hip bustling South region of Jakarta. Located in Cikajang street, an upcoming food hub, Bubur Cap Tiger made a conscious decision to use interior design and branding as integral elements in creating a wholesome dining experience.
Congees in Jakarta are mostly sold in carts or street stalls in order to easily draw passerby. Unlike its competitions, Bubur Cap Tiger is located on the 2nd floor of a duplex, above an existing beauty clinic. Therefore the staircase entrance was designed to be as dramatic and eye-catching as possible with the use of red-lighting and neon-box signage featuring a striking logo of a Tiger.
The long rectangular space is divided into 3 separate areas; front terrace, indoor dining, and back terrace. Both terraces are being used as outdoor dining space, with a toilet and service area located in the back terrace. The kitchen is located within the indoor dining area. Air-conditioning is installed in the indoor dining space however the pivot doors that separate the three areas can be opened to allow for cool evening breeze to ventilate through the space. There is a tall lush tree in front of the building façade that provides some natural shade to the front terrace’s seating area, whilst patrons seated in the west-facing back terrace will be treated to a lovely sundown view.
The interior design concept aligns itself with the Chinese origin of Congee. Bubur Cap Tiger takes inspirations from humble Hong Kong hawker shops whilst at the same time referencing distinct characters of Jakarta’s Chinatown. The use of mixed materials, textures, and patterns that feels a bit random is used here in a controlled yet effortless way. The combination of wallpaper, mosaic tiles, and epoxy paint that are often found in Hong Kong cafes are blended together with local materials and finishes that highlights certain local trades (eg. pebble concrete flooring, pebble wall, and local ceramic tile on the front façade).
The furniture pieces were selected or custom-designed to complement the interior concept mentioned previously. All the furniture in Bubur Cap Tiger is a modern interpretation of modest furniture you often find in Hawker shops or street stalls. As an example, bright-colored stackable plastic stools are reintroduced here in timber with a more sophisticated silhouette and curated coloured seats. Material selections for the furniture were aligned with the interior surfaces, whilst colour selections were carefully selected to align with the branding identity of Bubur Cap Tiger.
Read More- Commission Date: 2018
- Status: Completed March 2019
- Location: Jalan Cikajang, Kebayoran Baru, Jakarta Selatan, Indonesia
- Gross Floor Area: 100 m2
- Client: Eddy Karta & John Darmawan
- Team: Margareta Miranti, Rafael Arsono, Wirestu Sekar
- In collaboration with: Sashia Rosari (SORS Furniture)
- Graphic & Branding Designer: Michael Killian
- Civil Contractor: Yudhi
- Interior Contractor: PT. Karya Dua Ton
- Services Contractor: PT. Tetra Sakti Utama
- Photographs: Liandro Siringoringo

