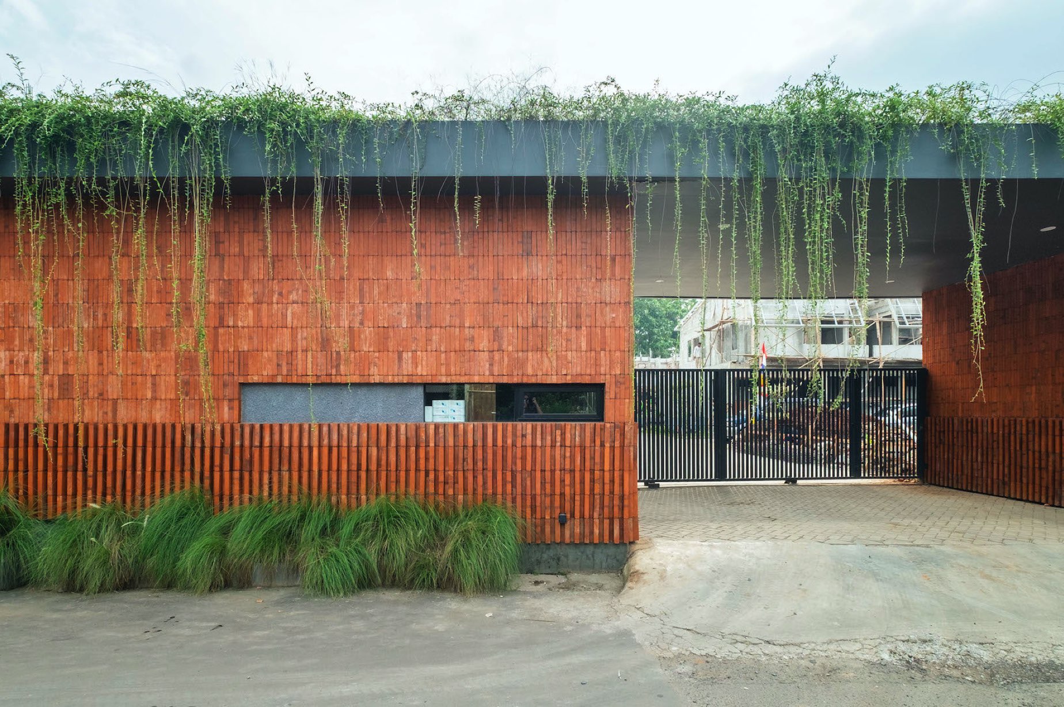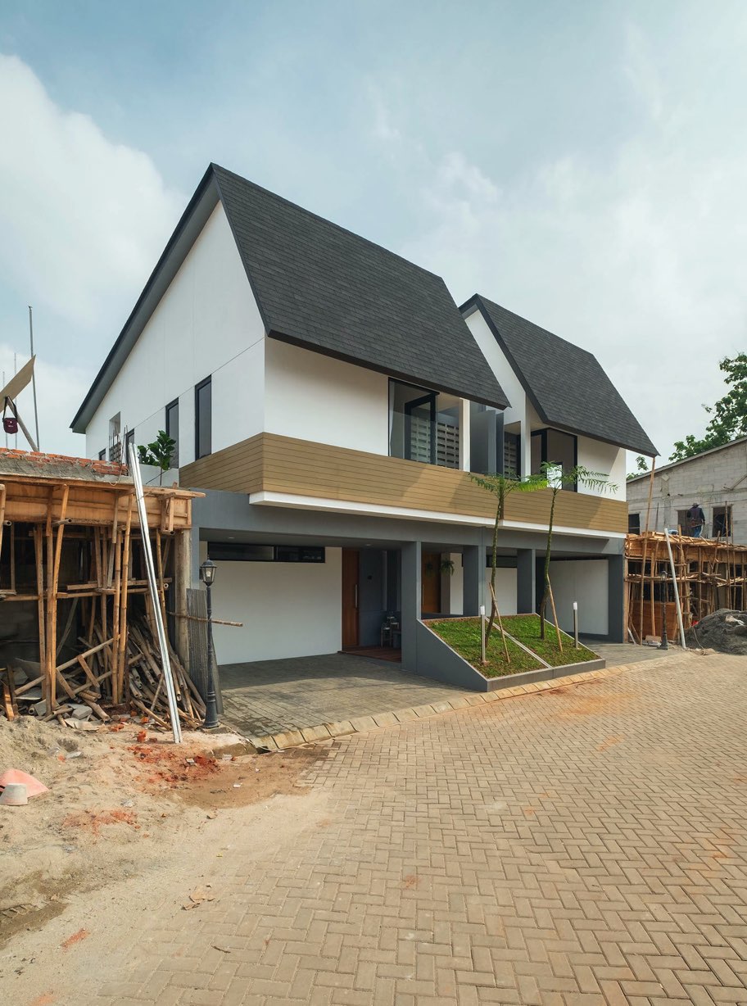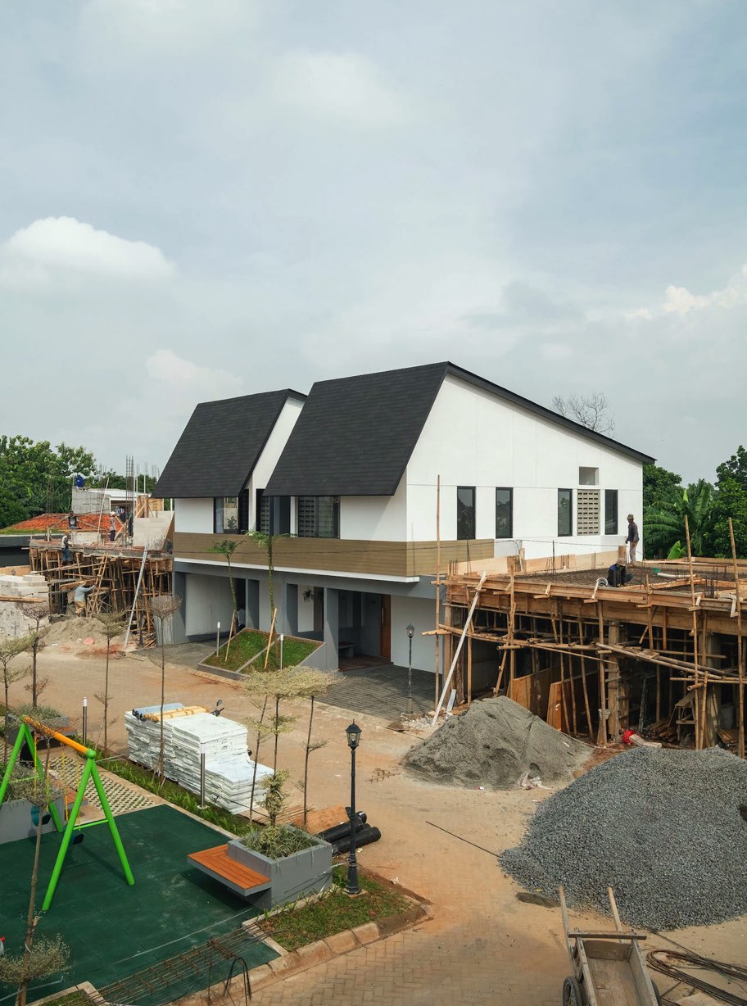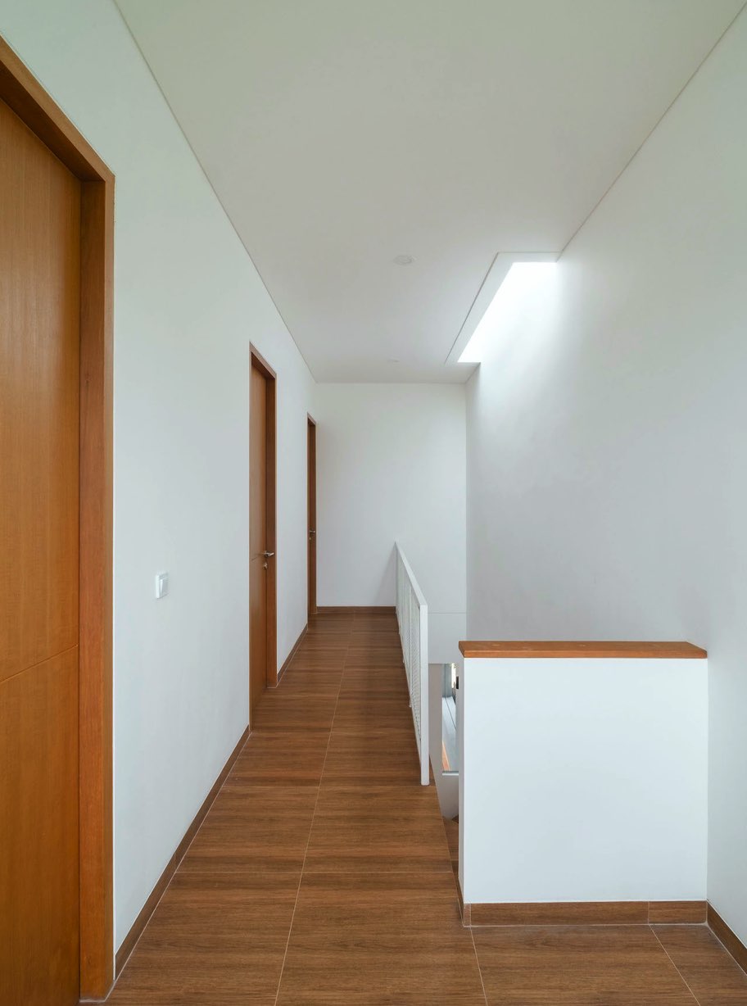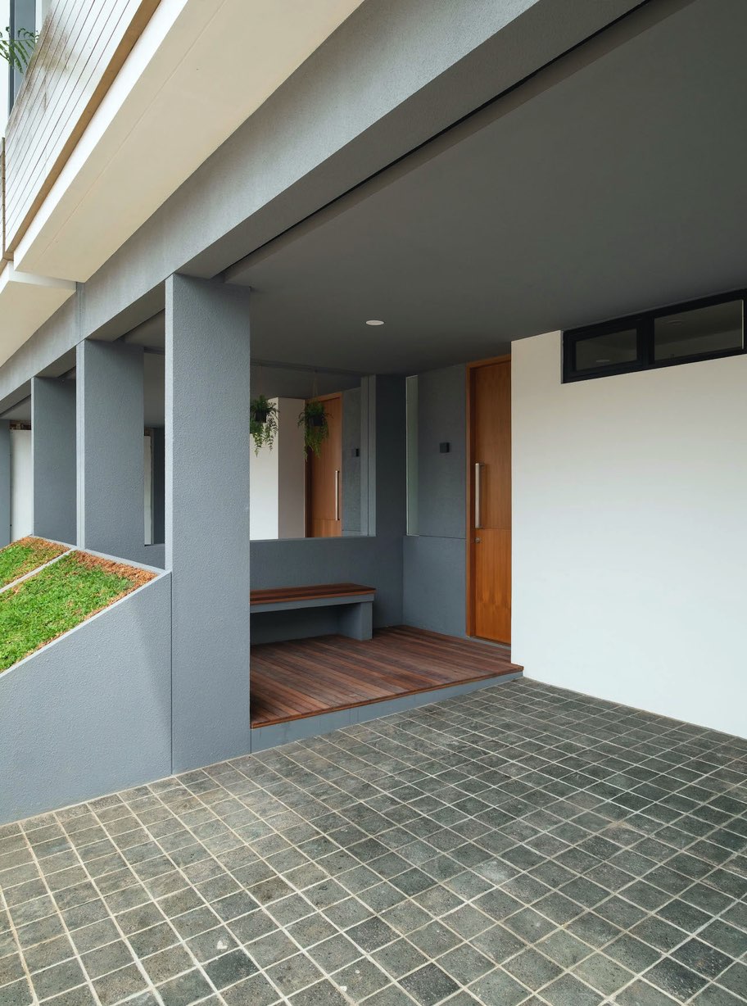Located in Tangerang Selatan, Providence House is a residential development consists of 27 housing units. The project began with the master plan which was proposed to achieve balance between numbers of housing units and outdoor playground. Each unit was designed to deliver a spacious compact living, by maximizing its small footprint while still accommodating typical household program in Indonesia.
Taking almost one-third of the seven-meter wide plot, the maid’s quarter is tucked at the back aligned with the foyer and staircase area, allowing the rest of the width to become the private area. The house was laid out to be semi-detached except for the guest room cum study at the ground floor. In doing so, all rooms will have better access to both natural light and ventilation.
The master bedroom at the upper level protrudes towards the front, giving the carport and front terrace sufficient covering from the heat and the rain. This gesture is taken as a respond to the need of canopies which usually are add-ons by each owner of the house, hence maintaining the neatness of the whole compound.
The steep angle of the roof is not only expressing the modern tropical form, but also providing a higher ceiling option for better natural air conditioning while concealing a reservoir tank under the roof.
Read More- Commission Date: 2019
- Status: Under construction
- Location: Pamulang, Tangerang Selatan, Banten, Indonesia
- Site Area: 4,072 m2
- Gross Floor Area: 118.7 m2
- Client: PT Easton Urban Kapital
- Team: Birgitta Stella, Frista Marchamedya, Rafael Arsono
- General Contractor: Basuni Erdis
- Photographs: Liandro Siringoringo

