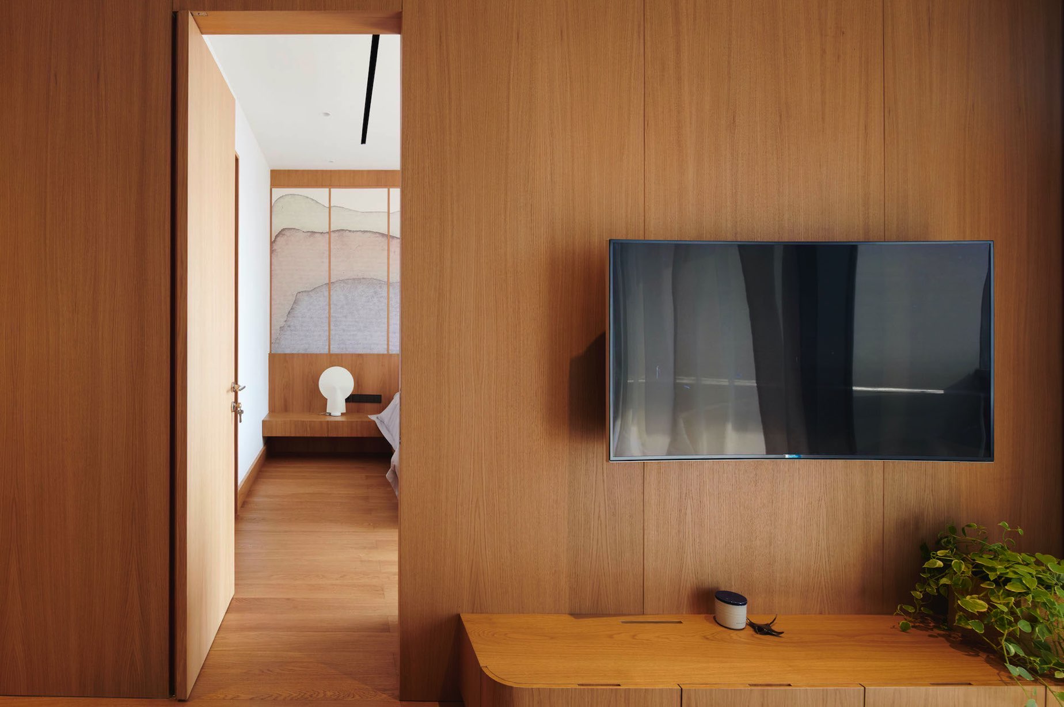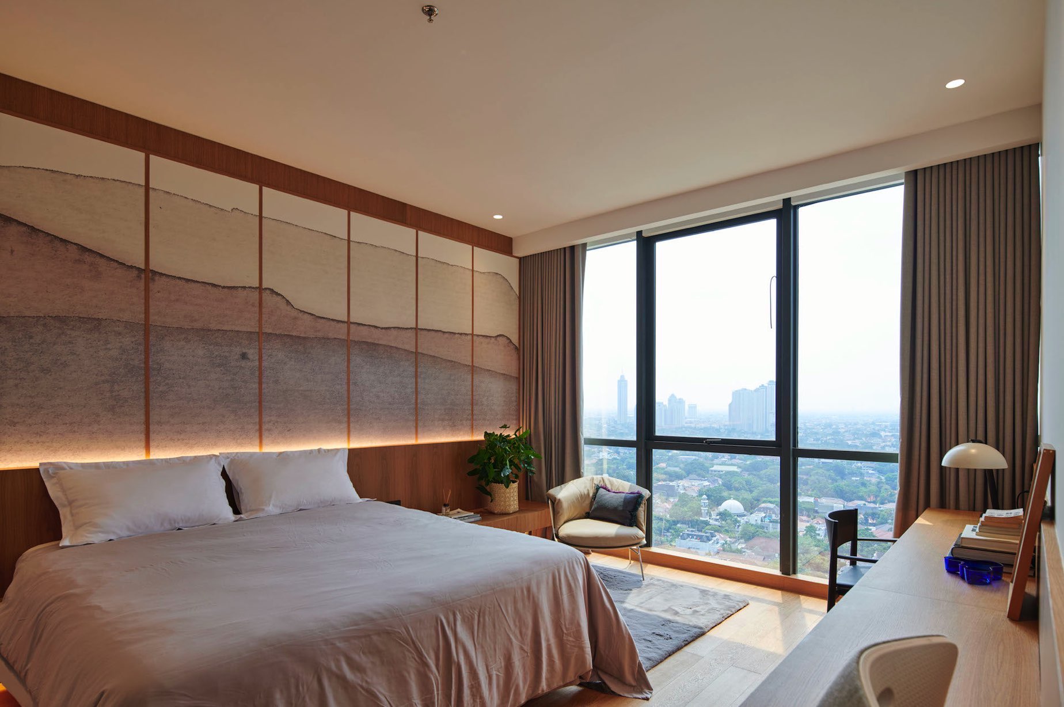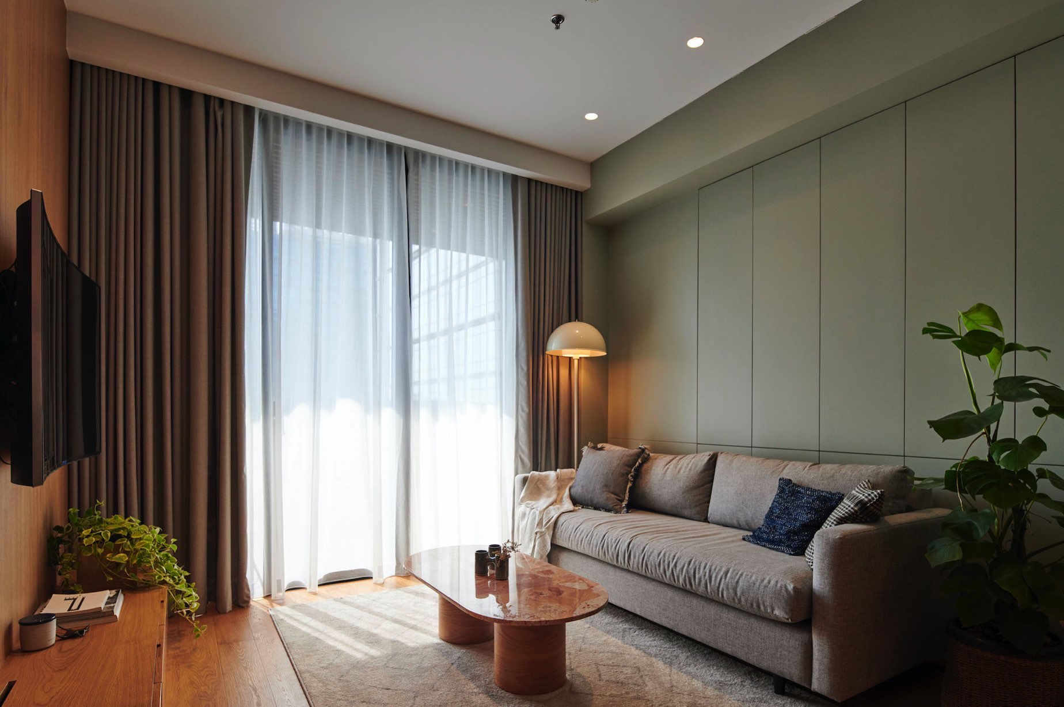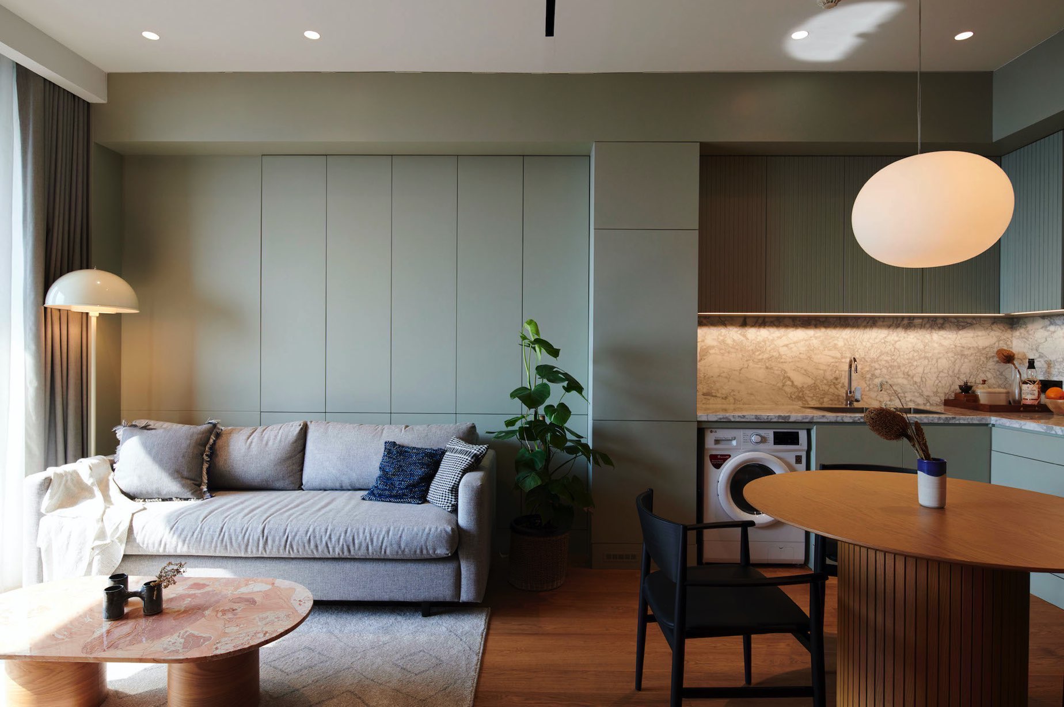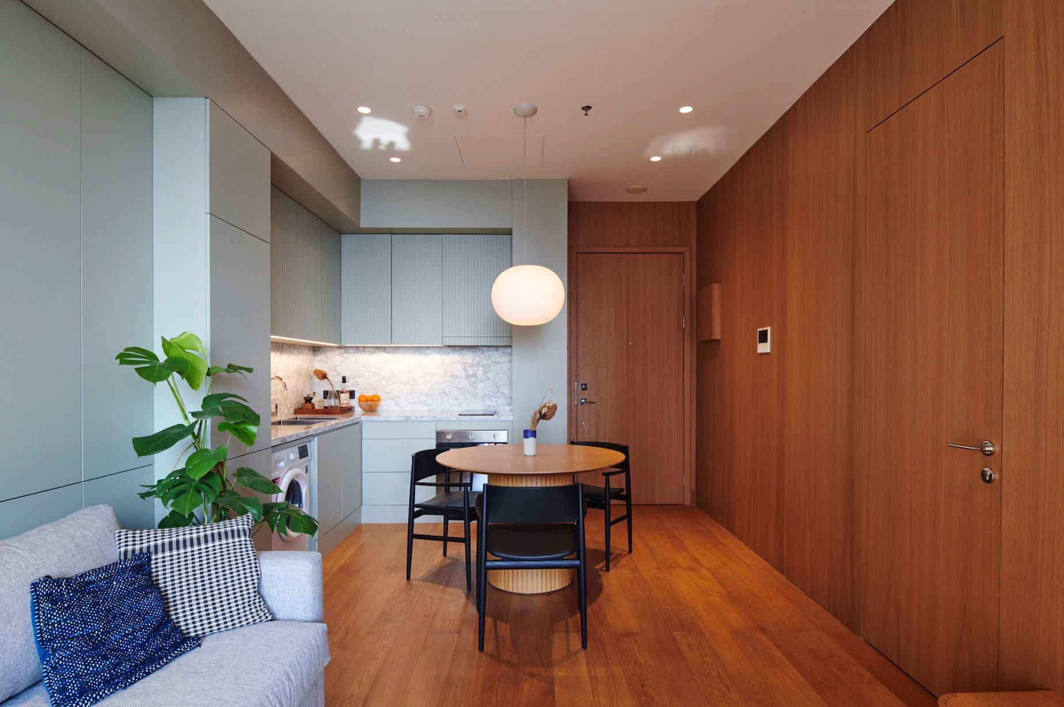Located in the business district in South Jakarta, the 70sqm unit apartment is intended to be a quiet and comforting space for the client to rest and relax on her busy weekdays. The existing functional layout is divided into two sections: bedroom and common area, both are facing the view of Jakarta city’s skyline. The open plan design of the 35 sqm common area creates spaces that feel expansive despite its humble size. The new storage is placed besides the existing kitchen so that the functional elements are all located to one side. A series of panels conceals kitchen cupboards and storage provides a backdrop for the living space whereas oak veneer panel and joinery with concealed bedroom door is selected for the other side of the wall to give a warm cozy vibe.
The bedroom features an abstract landscape wallpaper behind the bed stretching through the room to create a serene feeling.
Read More- Commission Date: 2018
- Status: Completed March 2019
- Location: District 8 Apartment
- Gross Floor Area: 70 m2
- Client: Hani Idajanti
- Team: Kelvin Cinev, Margareta Miranti, Rafael Arsono, Wirestu Sekar
- General Contractor: PT. Karya Dua Ton
- Photographs: Arti Pictures

