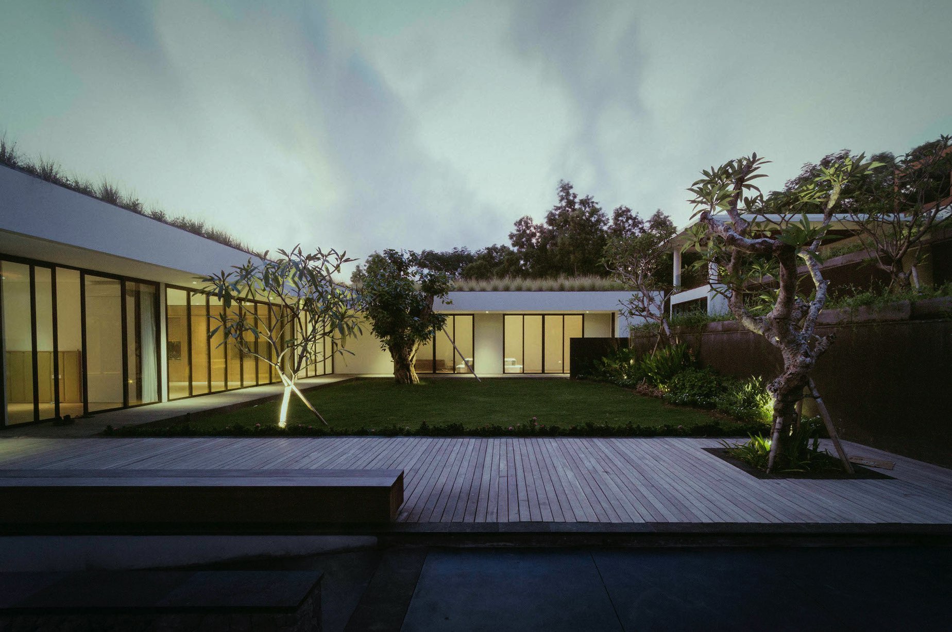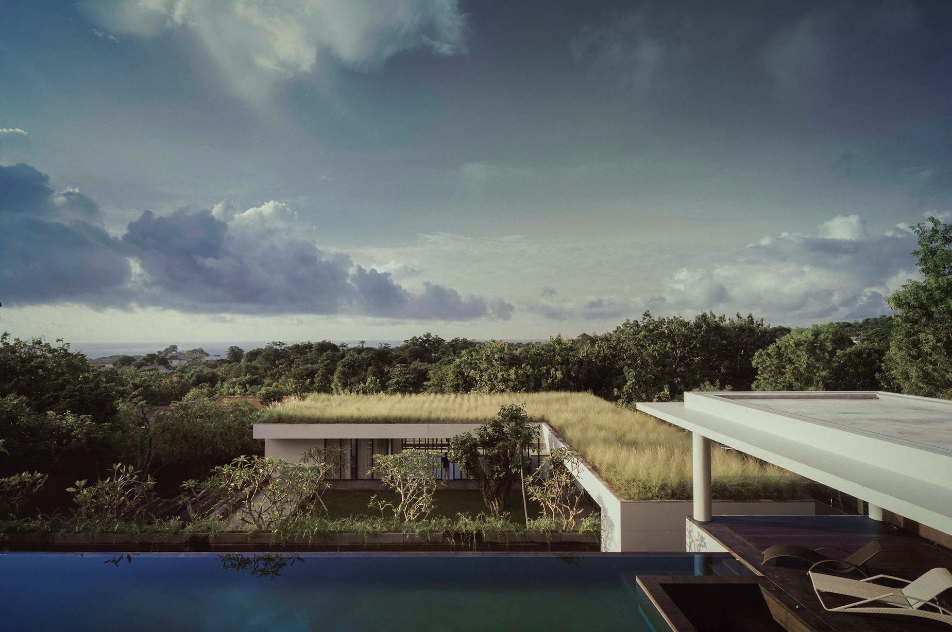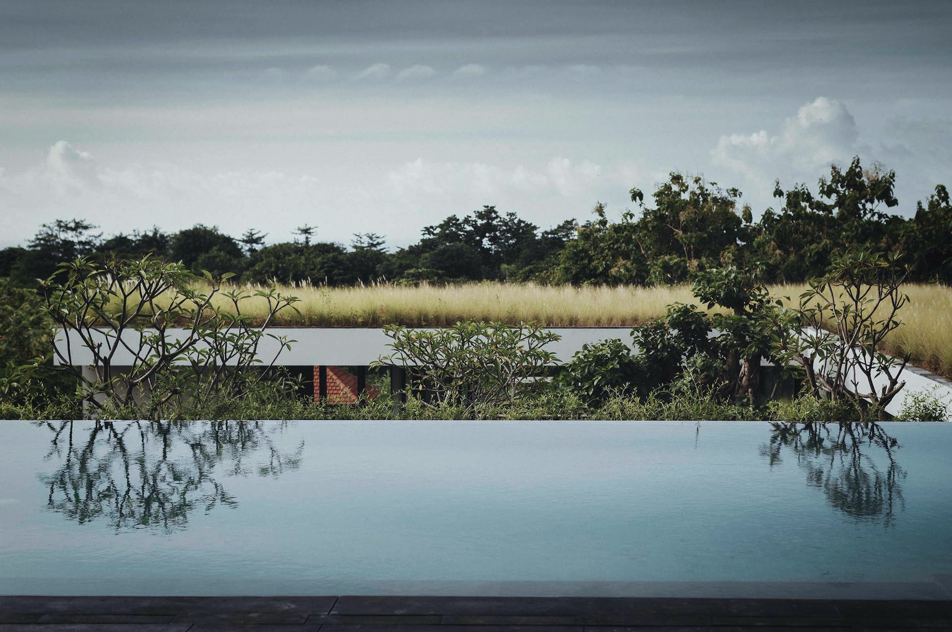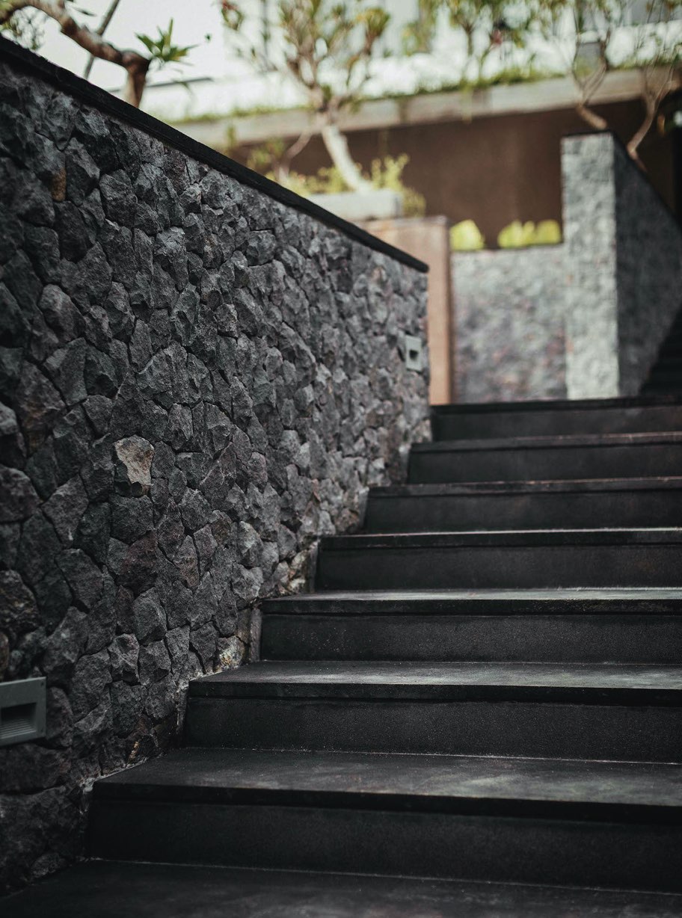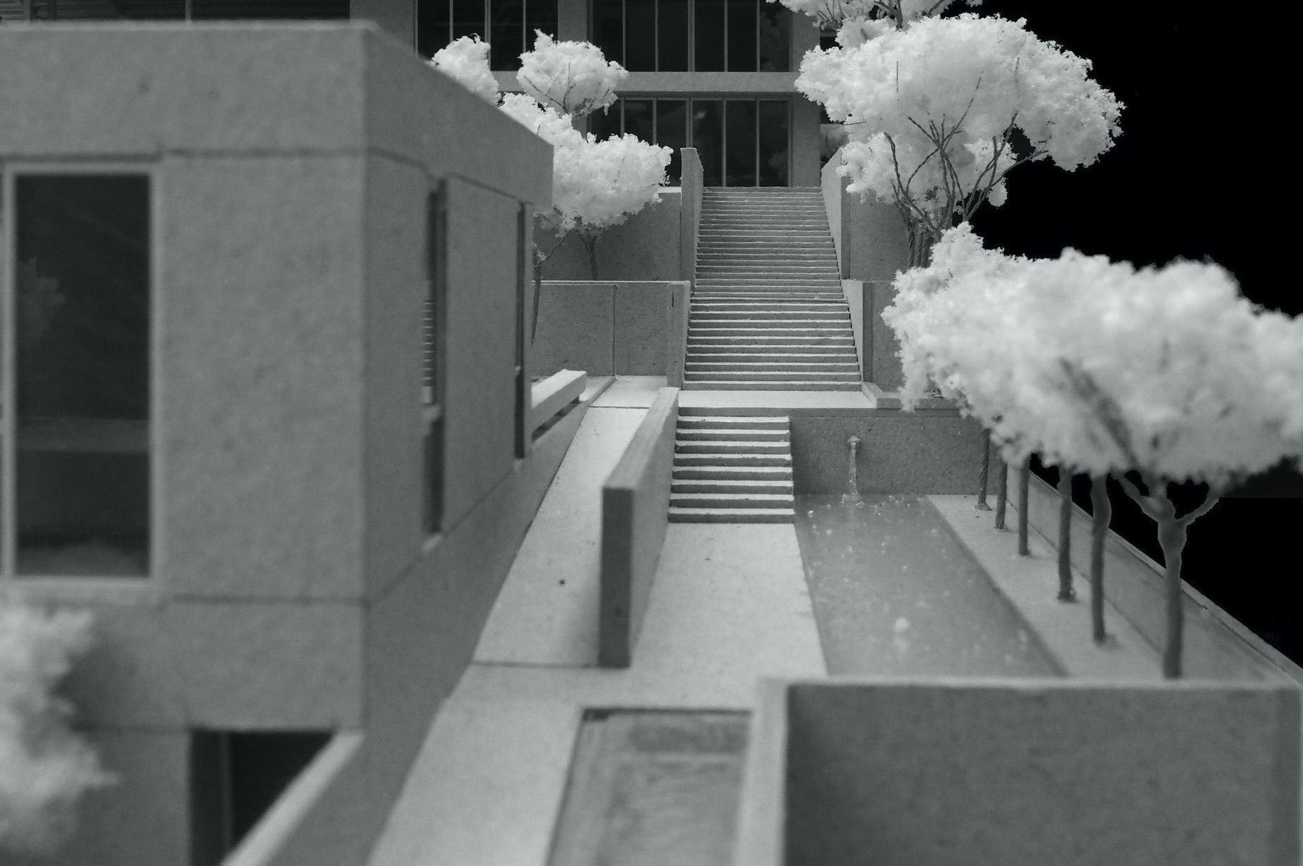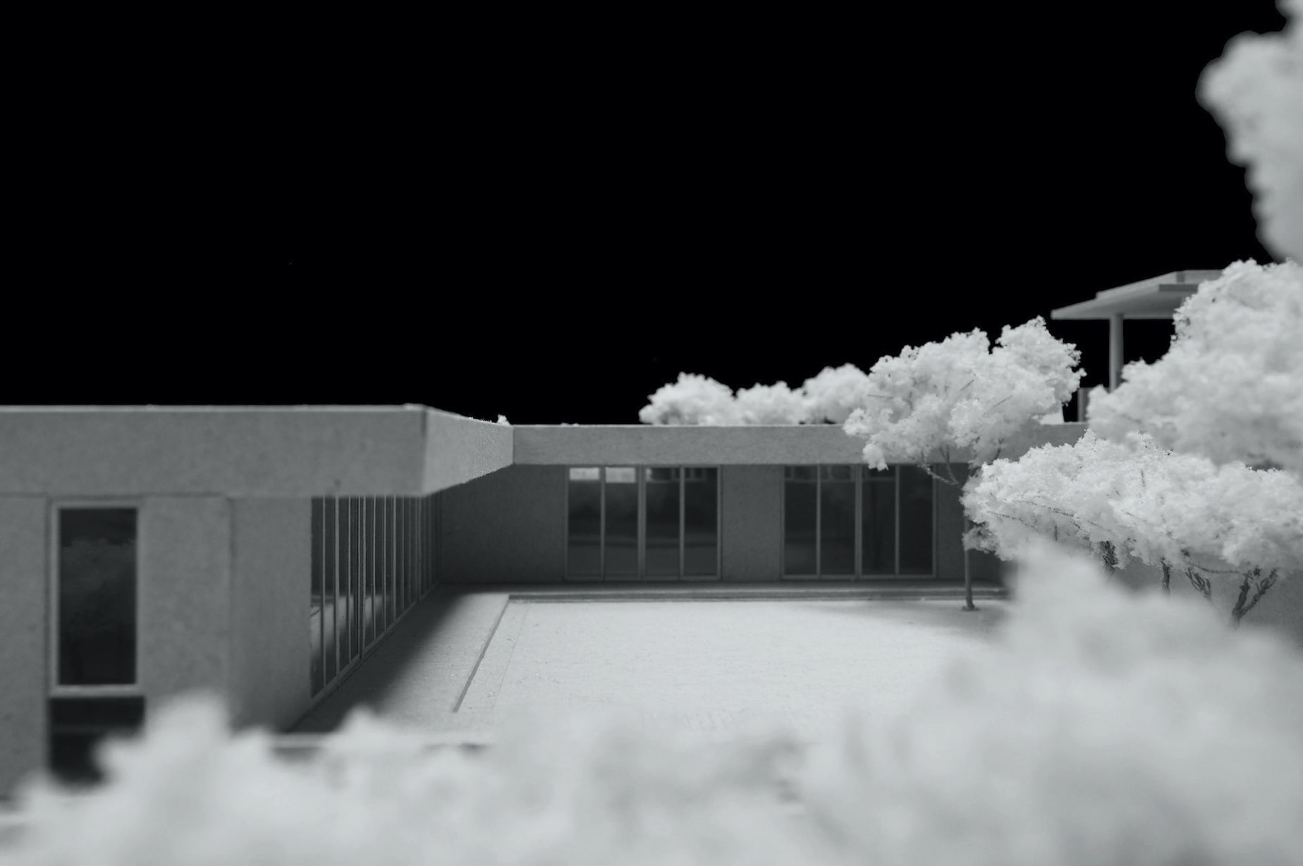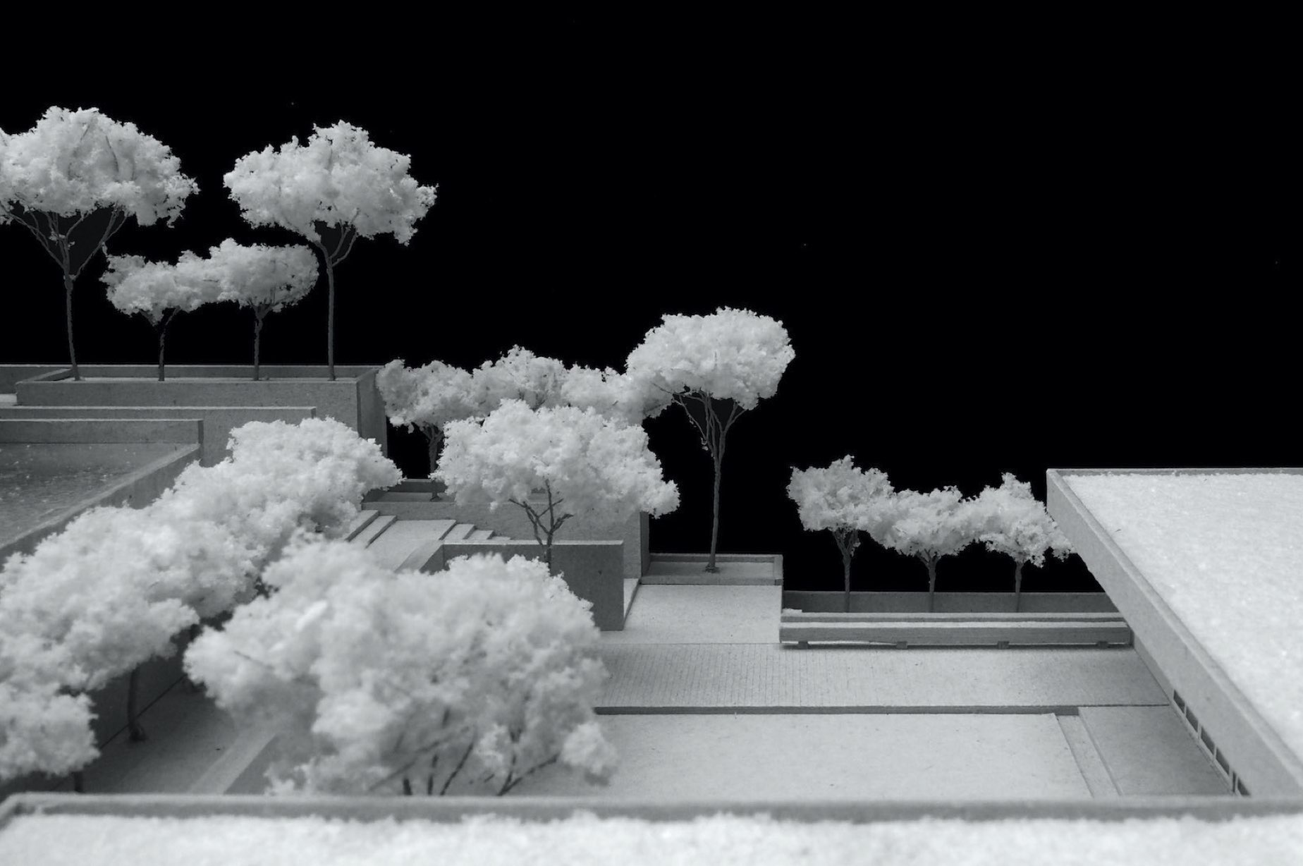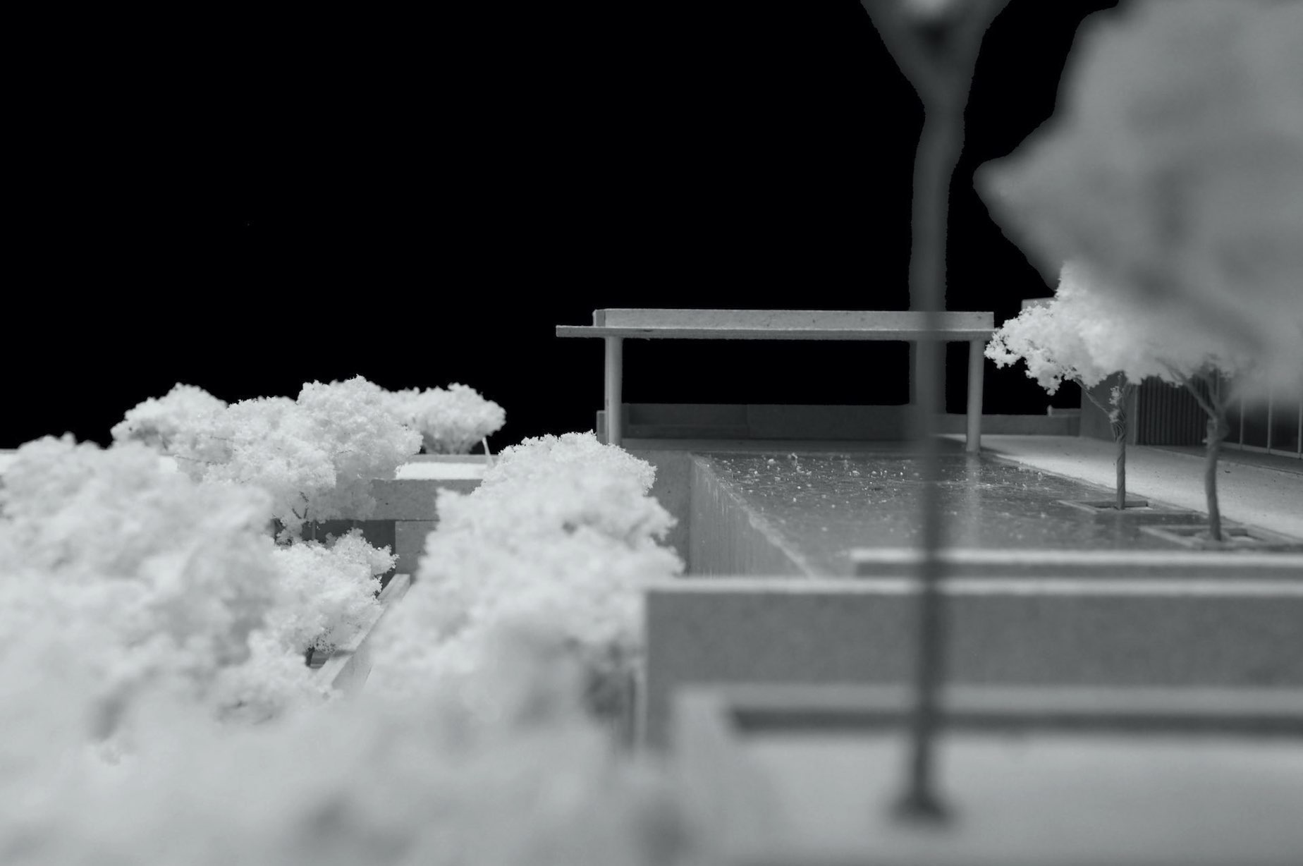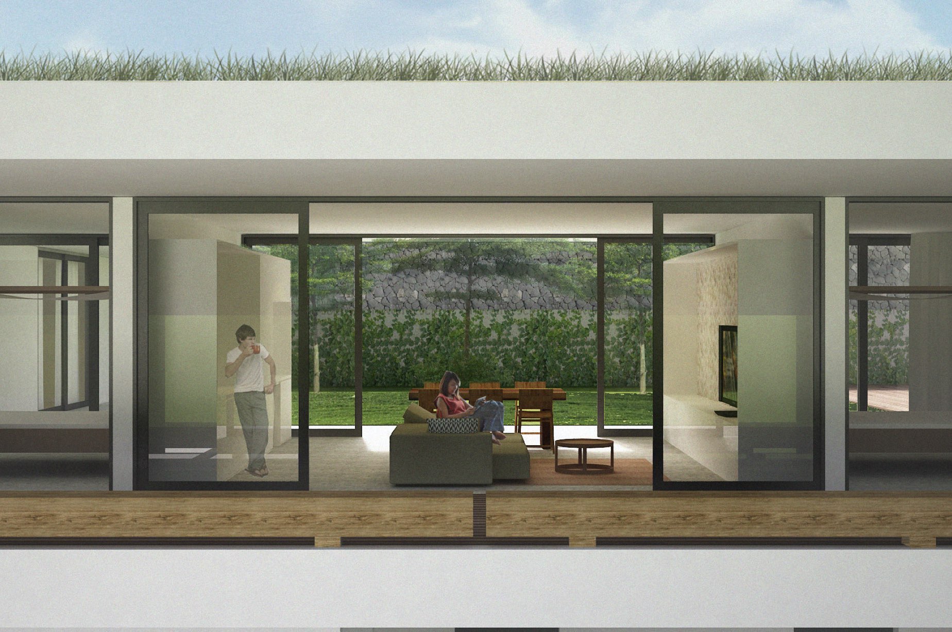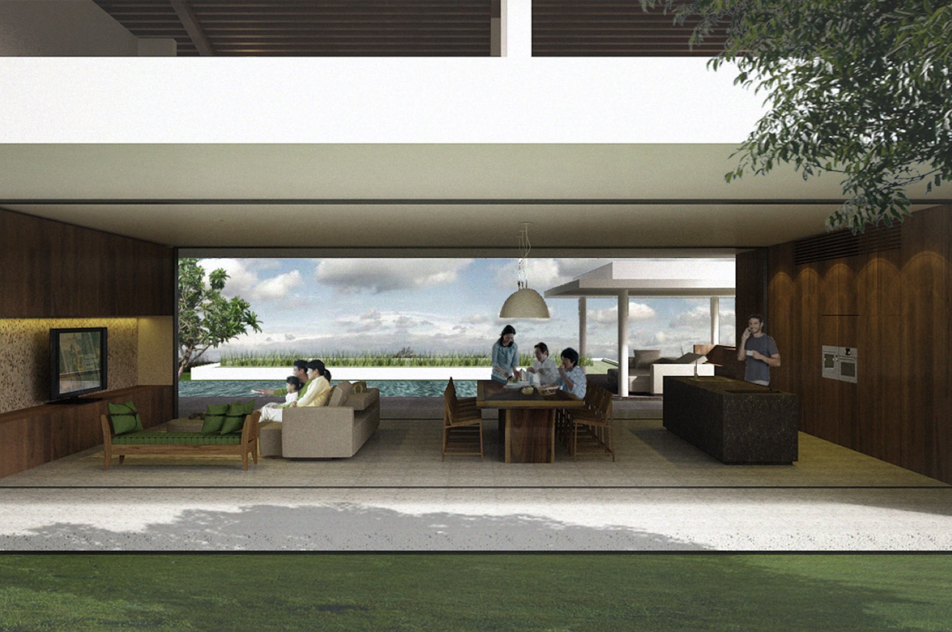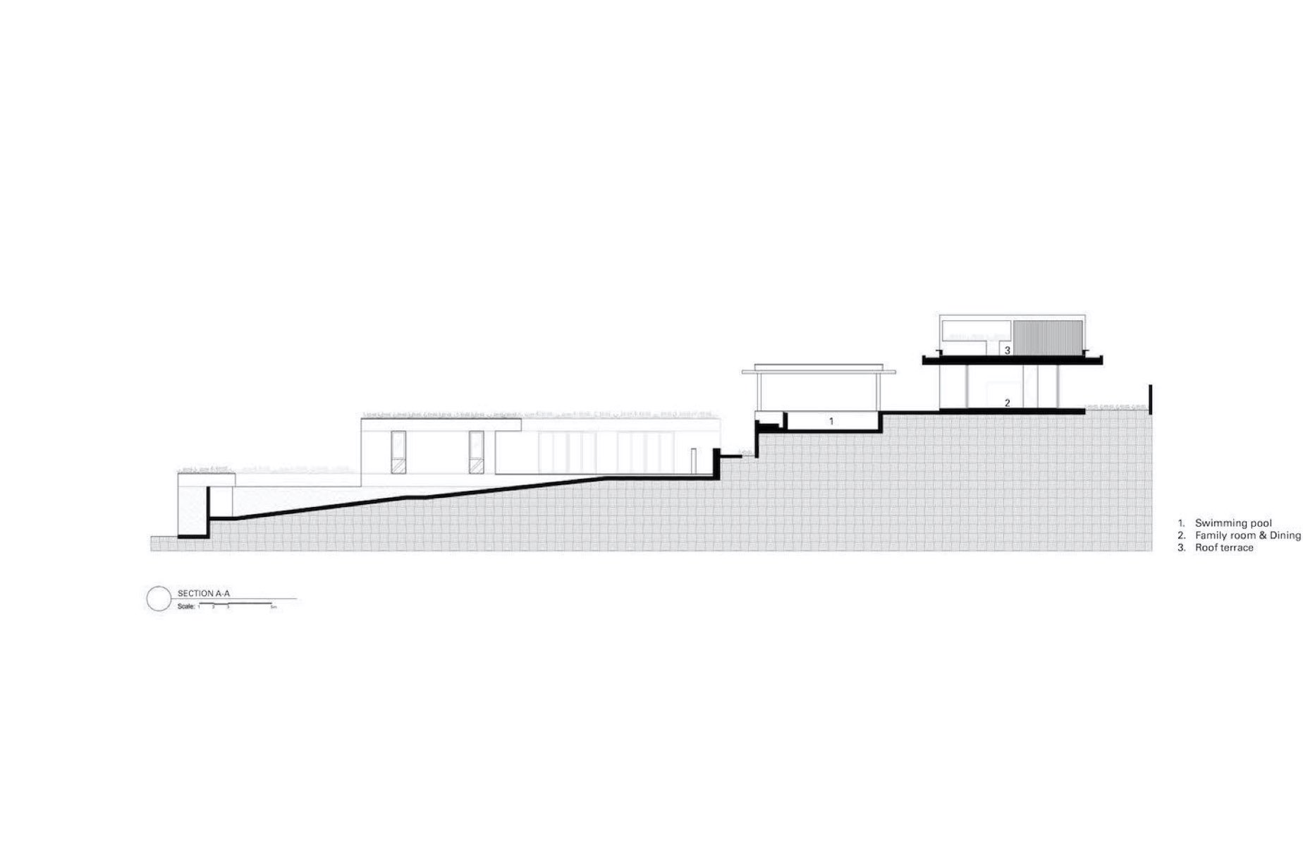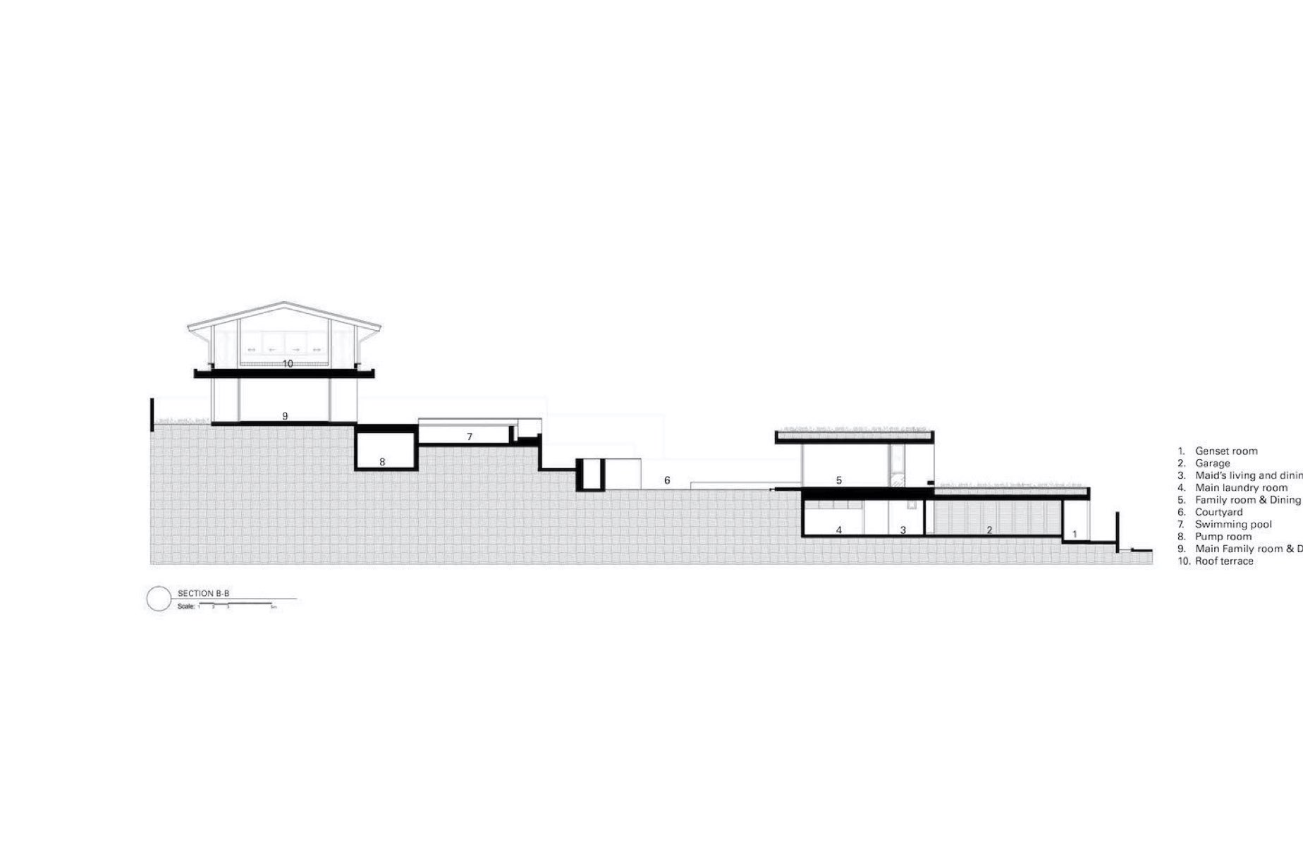The Client required a villa for large family gatherings, with a master villa, a villa for each of his two children’s own families, guest rooms for the extended family, service quarters and a swimming pool.
The site is situated on the hill of Ungasan and is sloped down towards the front. The rear is the highest point at 7 meters. Approximately 2.5km from the Uluwatu cliff, the site faces the sea towards the south. From the highest point, a glimpse of the sea can be seen.
The key idea was to have a very contextual intervention that would work closely with the site contours. In section, the first two wings are kept as single storey structures, with the last master wing two storeys high to take advantage of the views towards the sea.
To celebrate and enjoy Bali’s tropical environment, a wide landscaped terrace to the right of the plot leads up from the entrance level to the second level where the children’s villas are. These villas are arranged in an L-shape and frame a courtyard. The landscaped terrace leads to this courtyard, so the visitor is first greeted by a garden, before entering the villa proper. This landscaped terrace continues up towards the master villa and culminates at the side of the swimming pool, which stretches across almost the entire width of the site. With this constant interaction with planting and water features, it enhances the experience through the site.
The roofs of the children’s villas are covered in turfing, so as to blend in with the landscape and provide pleasant, unobstructed views towards the sea.
Read More- Commission Date: 2014
- Status: Completed
- Location: Ungasan, Badung, Bali, Indonesia
- Gross Floor Area: 1,400 m2
- Client: Eka Tjokro
- Team: Margareta Miranti, Rafael Arsono
- Structural Engineer: PT. Toyo Cahya Konstruksi
- Services Engineer: PT. EMSE
- Main Contractor: CV. Adi Jaya Utama
- Services Contractor: PT. Sinar Bali Indah
- Quantity Surveyor: Hasanuddin
- Photographs: I Putu Adi Widiantara

